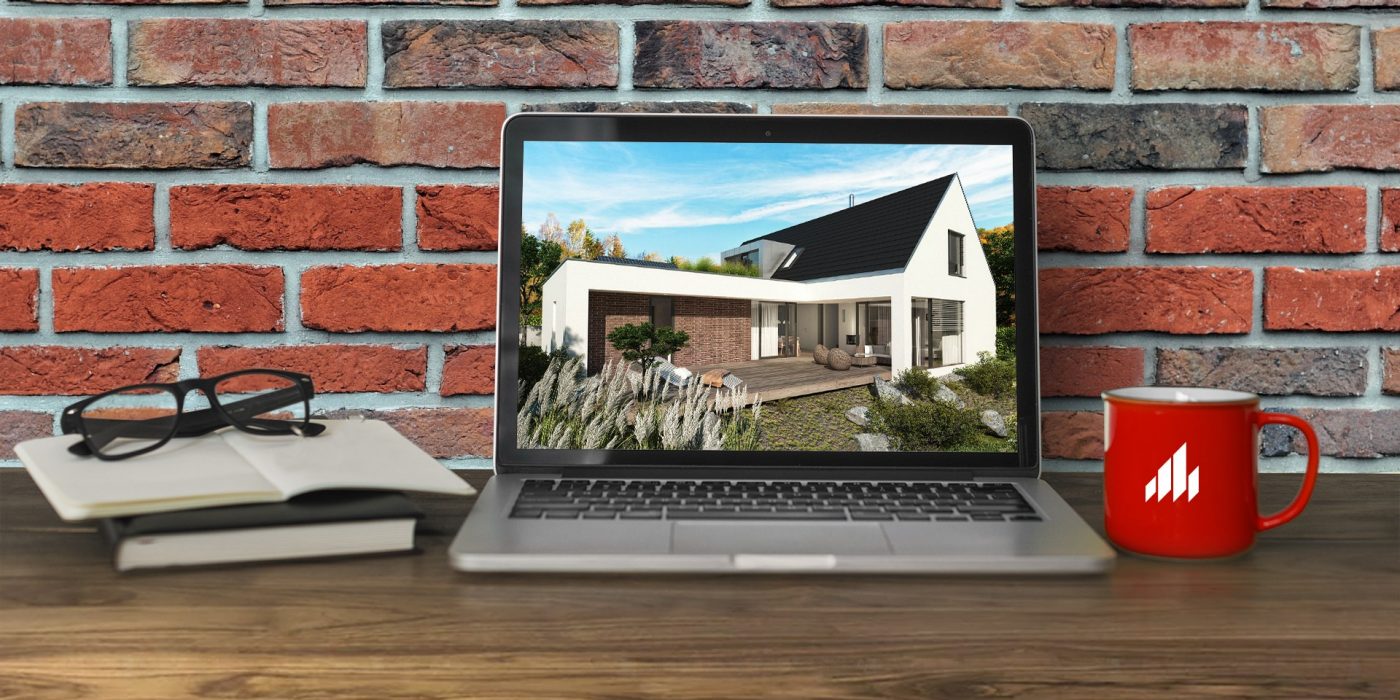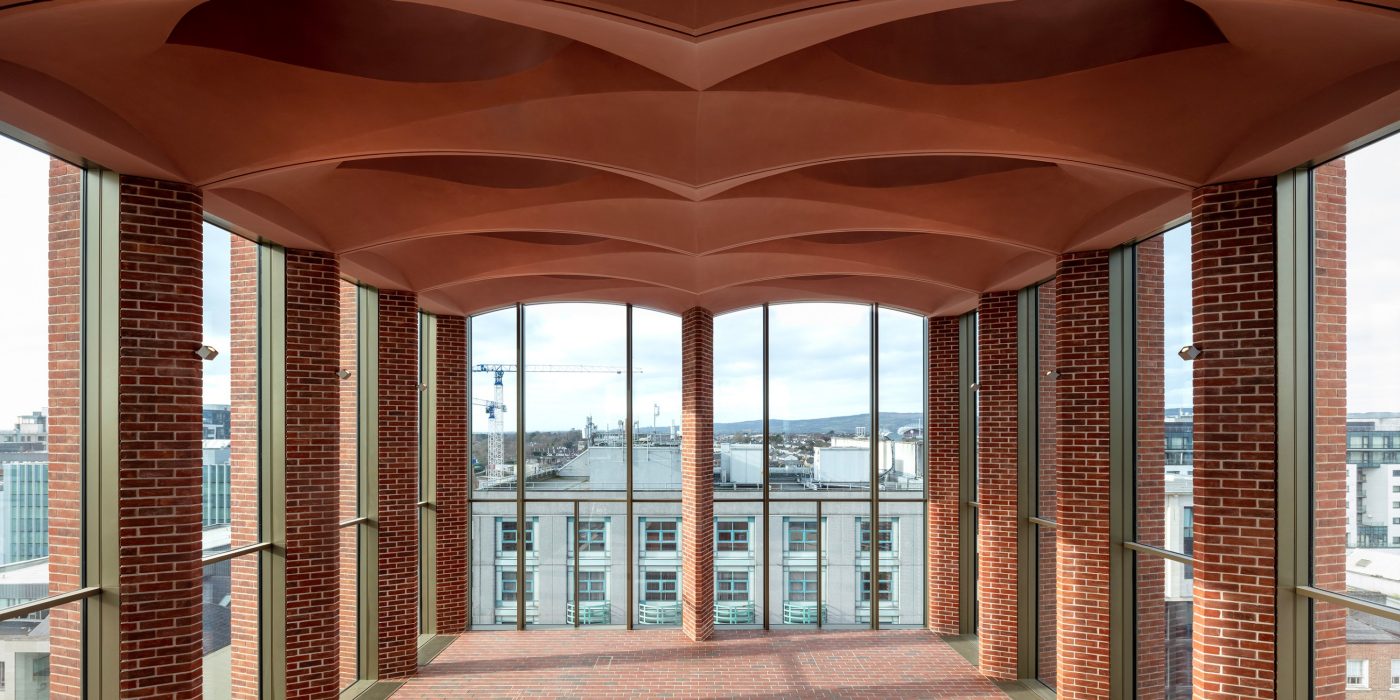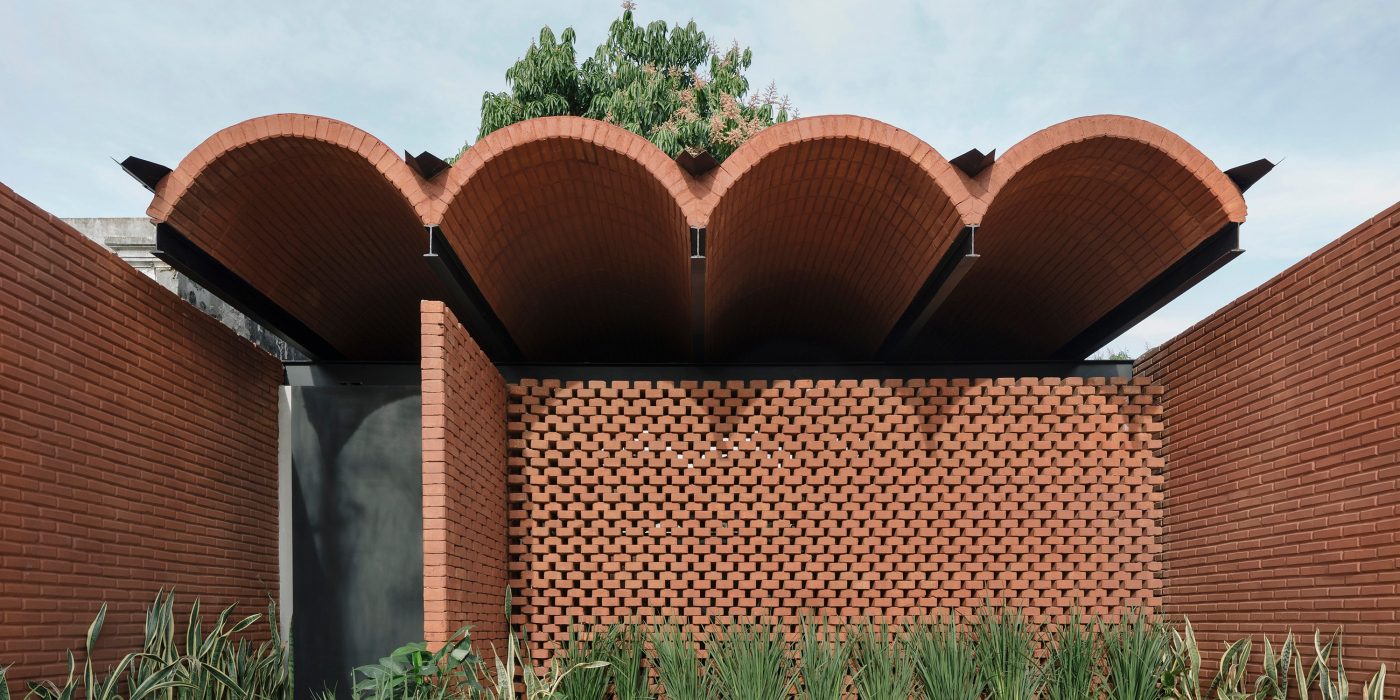The six-story apartment building with ten units was built on a floor area of 8.8 by 12.7 square meters. The floor plans on the standard stories are compact: Each features an open kitchen, a living and dining room, a bedroom and sanitary rooms.
What doesn’t sound spectacular is actually an extraordinary piece of building culture that impresses with visual succinctness and a good amount of cleverness.
.jpg)
Facts & Figures
Project name: M 5605
Architects Estudio Arqtipo Buenos Aires, Argentina
Location Buenos Aires, Argentina
Purpose Housing
Construction period 2020-2022
Brick type Clay blocks, facing bricks
Category Living Together, Category Winner



.jpg)


.jpg)
.jpg)