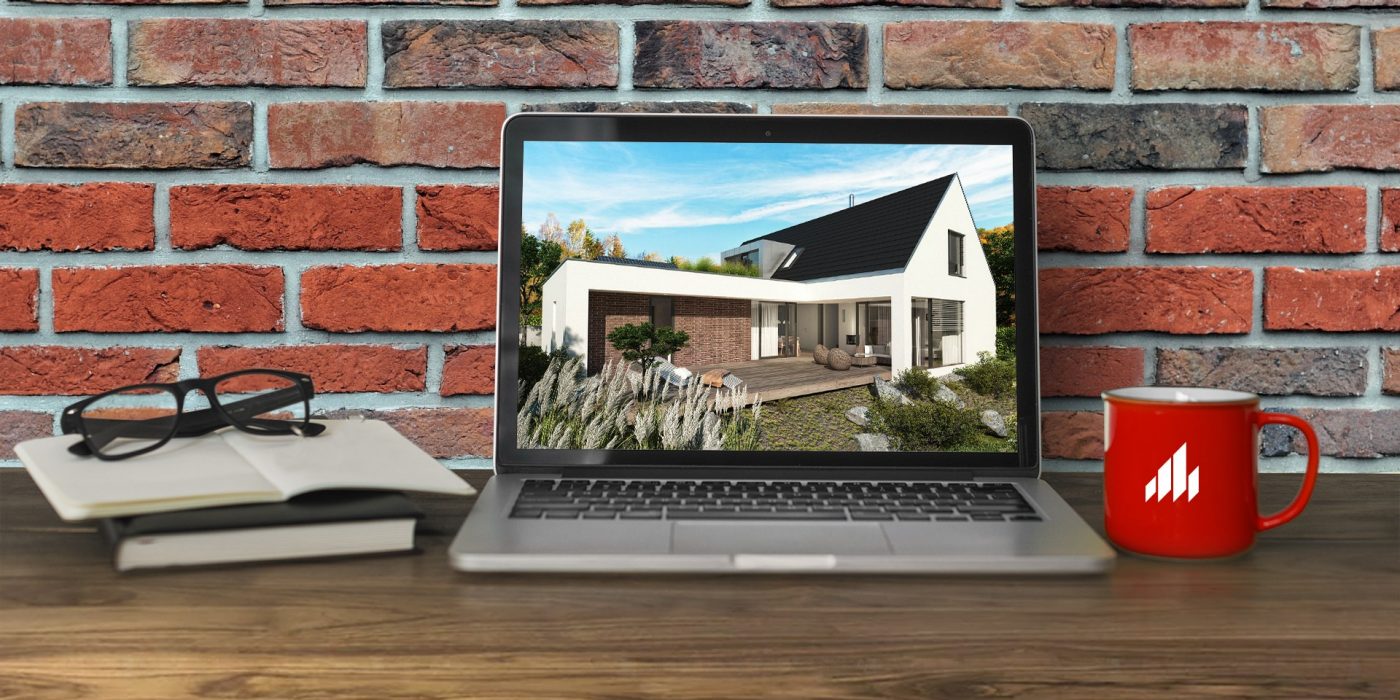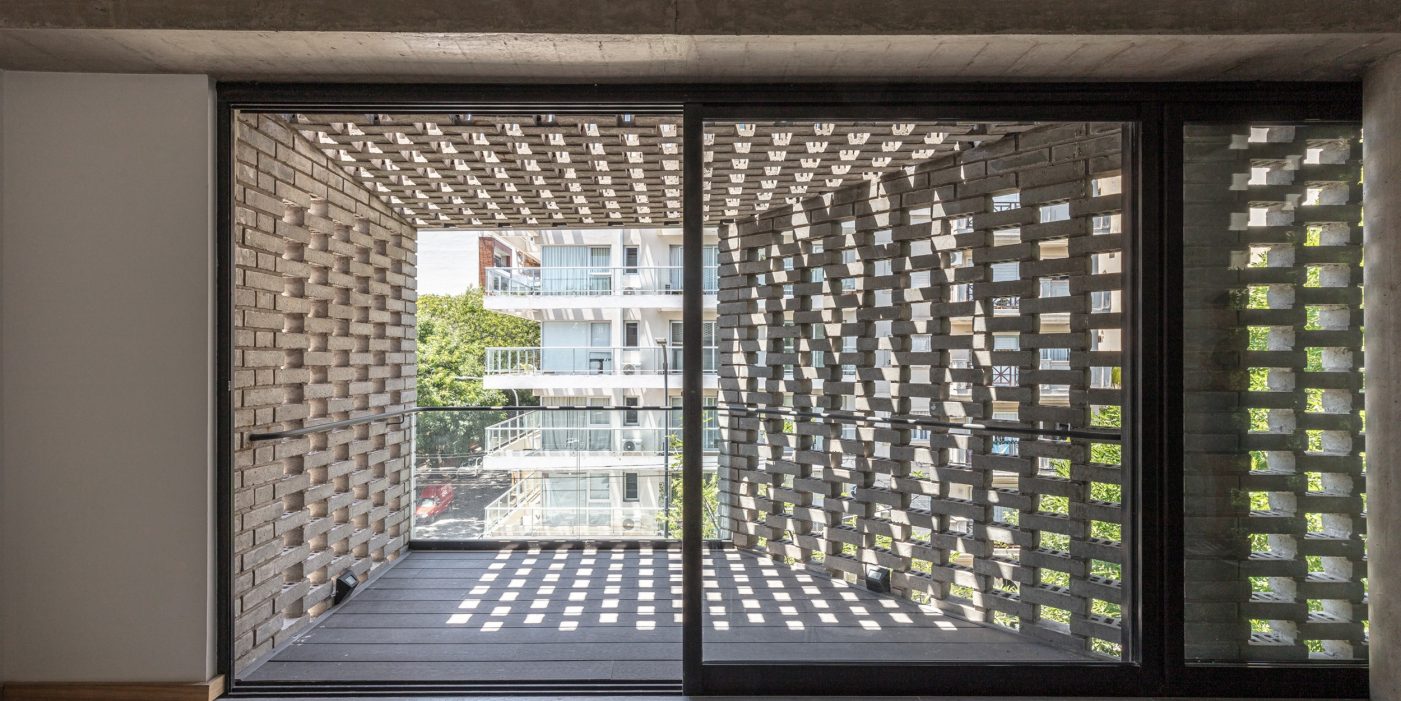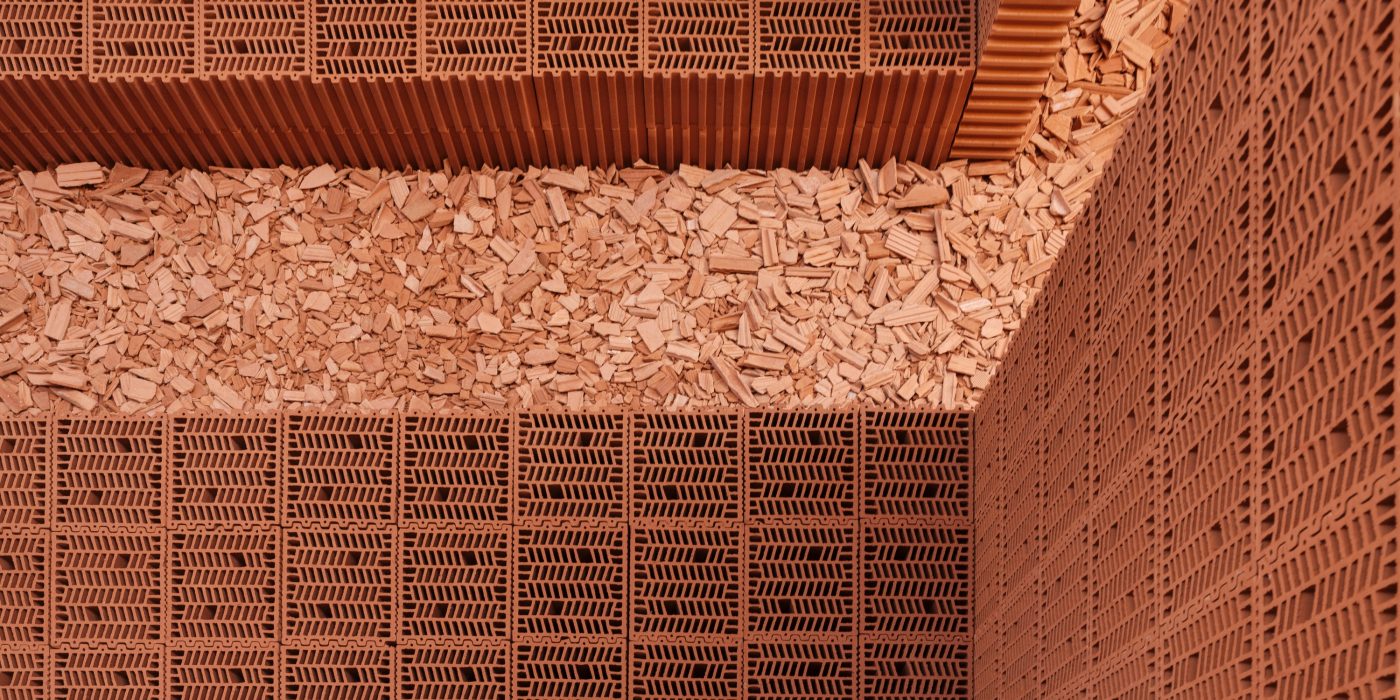The elongated building itself is already an “in-between.” The lot is narrow and a neighbor pushes up close to the property boundary from behind. The architects responded with high exposed brick walls along the long sides of the structure. At the same time, they take on the function of the outer walls, which means that there are no window openings, but instead – on the inside of the walls – storage space in the form of wall boxes. What sounds like a problem is actually part of the concept and a key element in the play of light and shadow, in the zoning of communal and private areas and in the low-tech approach to climatic conditions. On the street side, the house is set back slightly; another brick wall, designed as a light- and air-permeable filter layer, stands further back. This establishes a transition area that manifests itself inside as a “reception space.”
What follows is a courtyard with a mango tree around which the house was designed. It constitutes a transition once again and the large stone slabs on the floor also help one consciously move from one world to the other. At the end come the private zones: the kitchen, the dining and living area, as well as the bedroom. A hidden garden lies at the end of the enfilade – it couldn’t be more intimate.
.jpg)



.jpg)



.jpg)