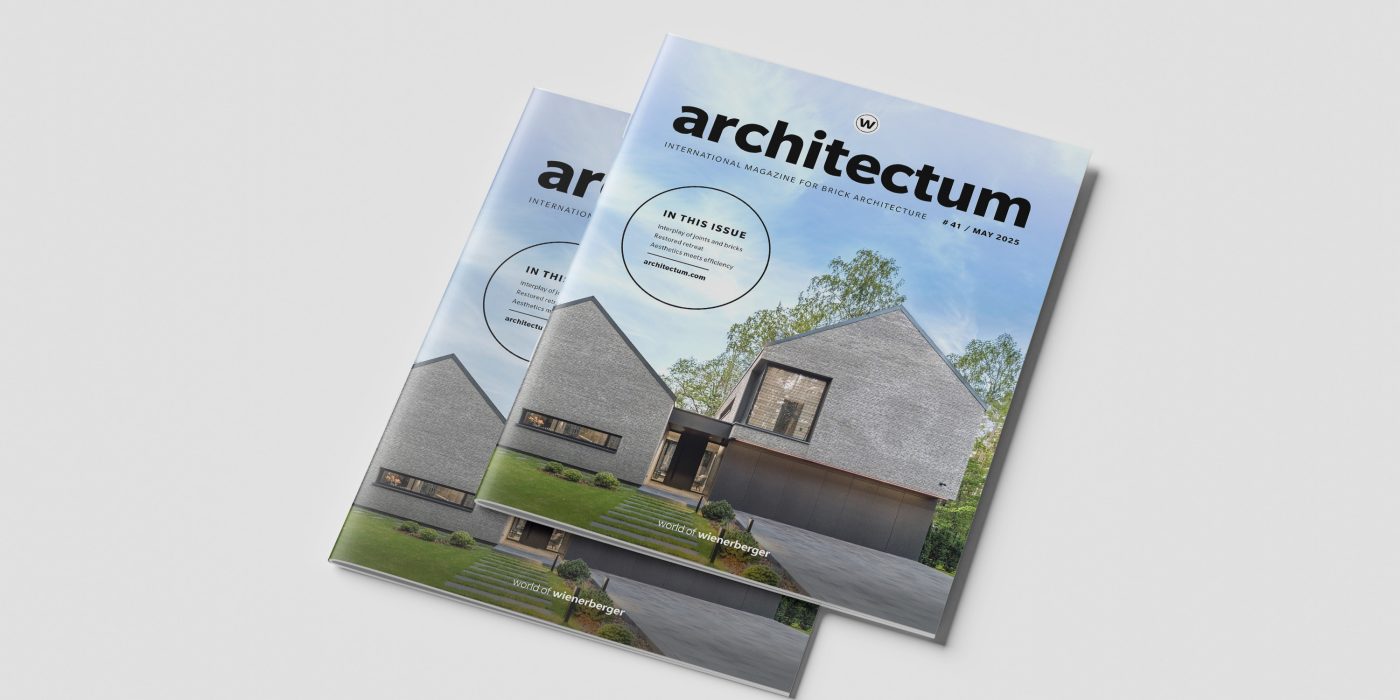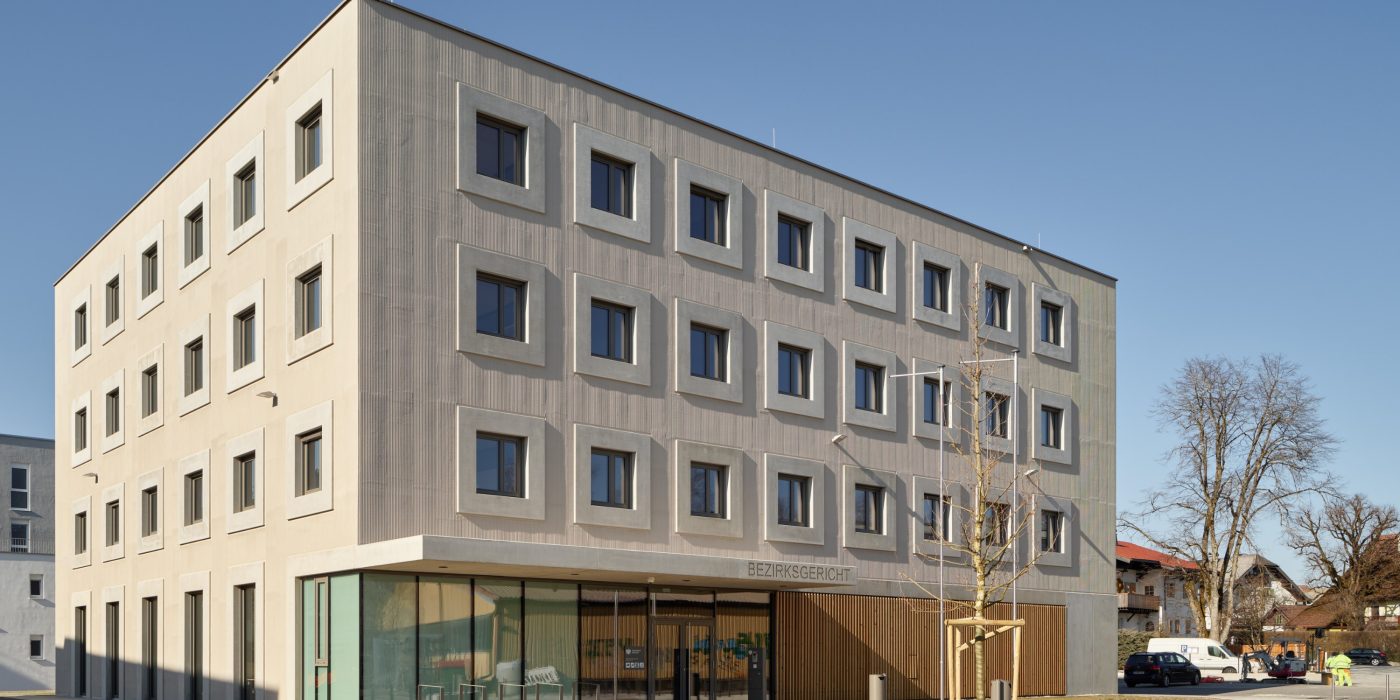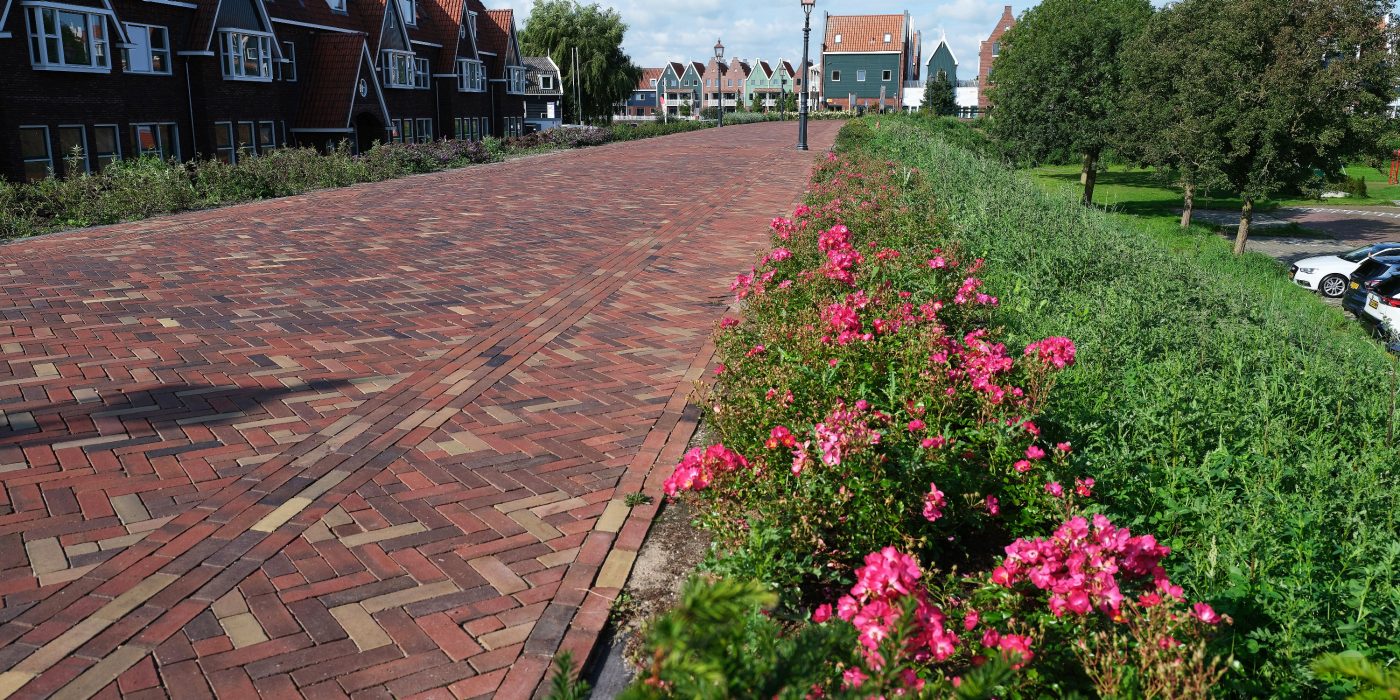Just one hundred metres from the summit of the Trdina mountain in the Gorjanci range on the Croatian-Slovenian border stands St. Gera church, which was built in the 15th century and whose ruins were rediscovered in 1993. To restore the spirit of the former place of worship, the architect Borut Simič designed a modern roof structure in 2012.

Facts & Figures
Project name: Roof of the ruins of St. Gera church on Trdina mountain in the Gorjanci range, Slovenia
Architects Borut Simič, u.d.i.a., NEAP d.o.o.
Client MO Novo mesto
Year of completion 2012
Used products Planoton 30 (Plan 30), color granite
Building type Public
Published in architectum #26











.jpg)
.jpg)