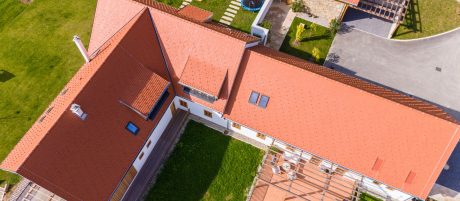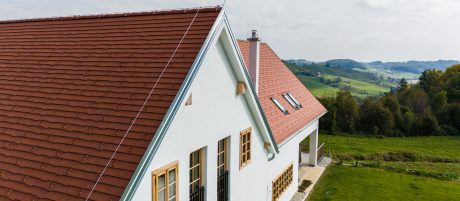An exciting terroir inspired a young couple of winemakers to move to the village of Gorca, Slovenia. Together with architect Goran Dominko, they created a new home base, perfectly reflecting their values.
Maria and Michael Gross share a great passion: Creating extraordinary wines relying on traditional, natural methods. Their organically cultivated vineyards are located in the Slovenian region of Štajerska Slovenija, in the Haloze area near the town of Ptuj. The grapevines on the steep slopes with inclinations of up to 65% can only be tended to with painstaking manual labour and the grapes must be harvested by hand – just like it was 100 years ago. Tradition, quality, and sustainability were also imperative to the couple when setting up “Vino Gross”, their new home base for living and working.

Facts & Figures
Project name: Vino Gross, Zgornja Kungota, Slovenia
Architecture Kubico domino arhitekti d.o.o (Maja Dominko, Goran Dominko), Mattias Mitteregger
Client Michael and Maria Gross
Year of completion 2023
Products used Wall: Porotherm 50 IZO Profi, Roof: Tondach custom-made roof tiles in different colour tones and dimensions
Building type Single Family House
Edition architectum #39

















.jpg)
.jpg)