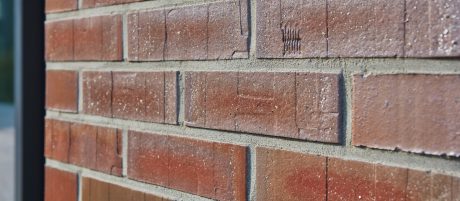One of the defining design choices of the Hainbase is the clinker brick façade. The architect has given the façade a dynamic rhythm with a relief-like effect by incorporating deep and broadly sloping reveals, which are alternately positioned to the left or right on each floor. To create this extraordinary look and feel, extruded clinker Terca Elia was installed, impressing with its dark red and grey-brown nuanced colours and creating a beautiful reflection of light and shadow. For the execution of the prefabricated horizontal parapet elements, the Elia was cut by wienerberger as a strip according to the project. The interior of the student residence is also designed to a high standard, boasting impressive views, especially from its upper floors. Architect Max Dudler wanted to connect the city to the periphery, giving young minds a place to identify themselves with:
“The design was about planning an attractive, high-quality place to live for young people at the transition between the city and the periphery. We wanted to create architecture that invites people to identify with the building and the residential project.” Passing by a building that was once a part of your life is always an emotional experience. This student residence in Hanover is more than just a place many students will remember fondly, its timeless architecture makes it a landmark for everyone entering the city.
_Hainbase_9803r.jpg)






_Hainbase_SJM-005_hr.jpg)
_Hainbase_9793r.jpg)
_Hainbase_9836r.jpg)
_Hainbase_9837br.jpg)




.jpg)
.jpg)