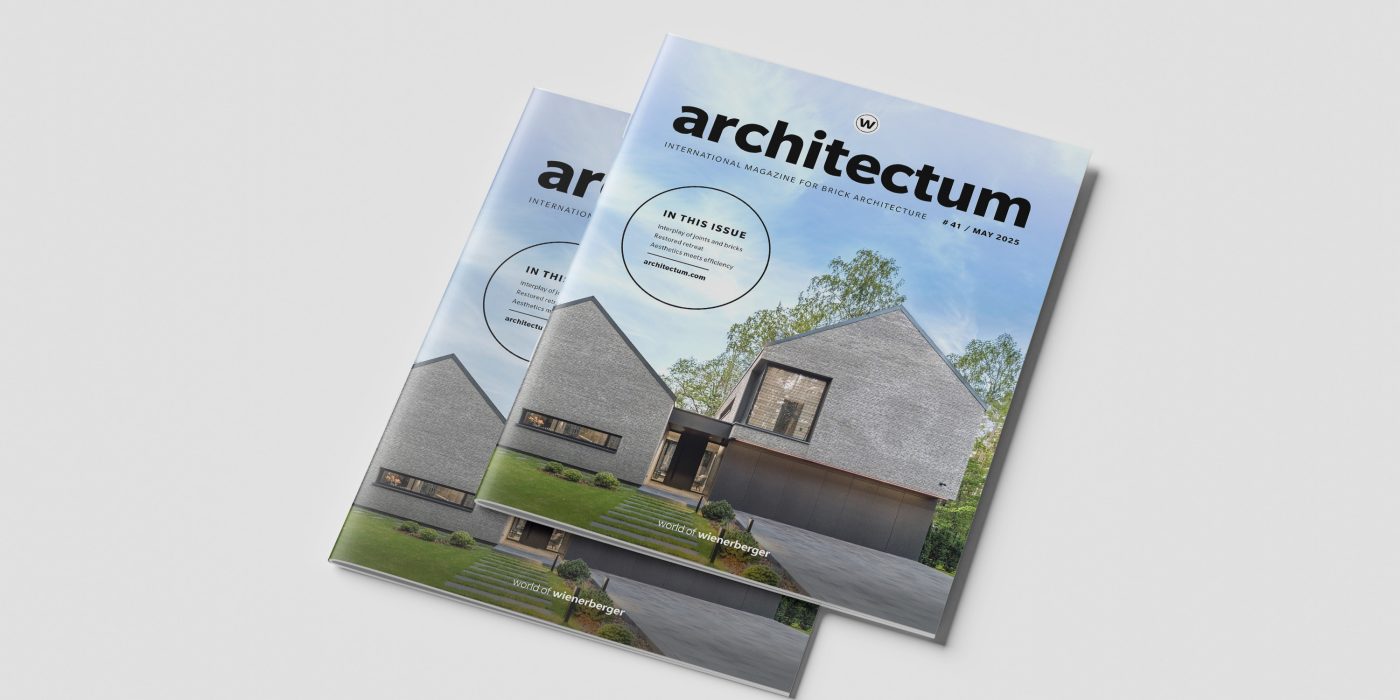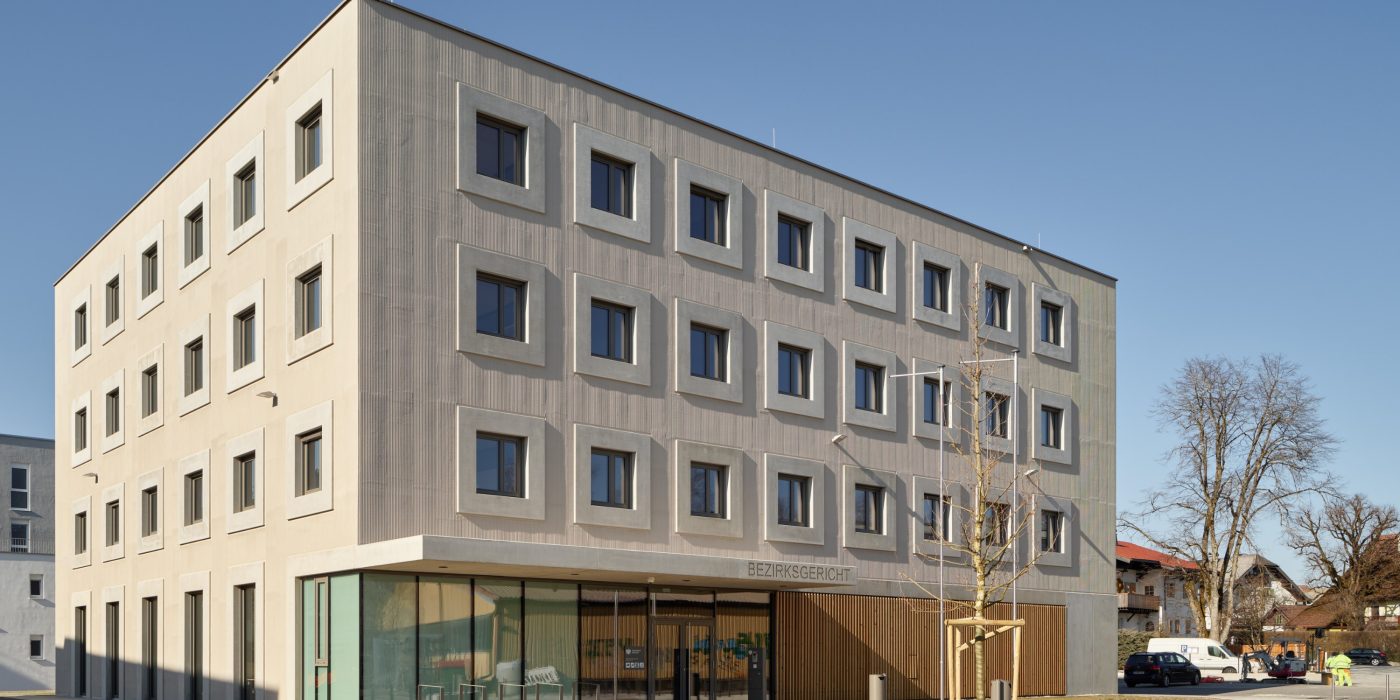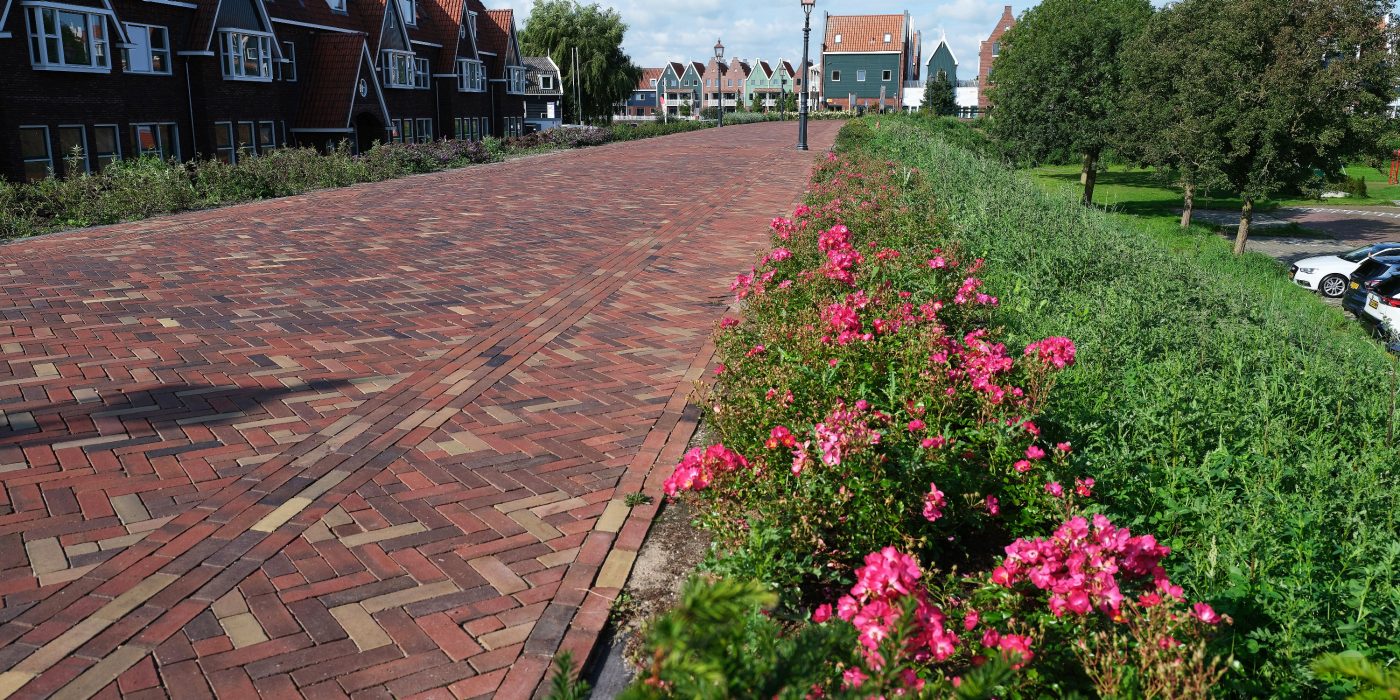The silo itself is made of concrete and has been rehabilitated. For the extensions, there have been challenges with the floor heights and the construction plans had to be adjusted along the way.
"There are two side buildings to the Kunstsilo, one of which is clad in aluminum and the other in brick. The reason we chose brick for one of the buildings was that in the initial design from 90 years ago of the existing building, Korsmo and Aasland had already planned to use brick. Brick and aluminum also have deep traces in Norwegian industrial history. The brick cladding was chosen as a tribute to the building's history. As the structure does not have the same function as the original, we have of course added new elements such as incorporating glass.” Brick was an important choice of material for the architectural group: “The bricks themselves are slightly different as we were looking for a specific format that would be a bit longer than a standard brick.”, Wåge continues. Finally, the Tuohi MRT75 brick was chosen, since it had exactly the right format and gives a clean and modern look that fits perfectly with the Nordic design.
The former warehouse silo now allows a transformative experience, merging art and architecture all while being complemented by the spectacular views of the Norwegian coastline.
.jpg)





.jpg)
.jpg)

.jpg)




.jpg)
.jpg)