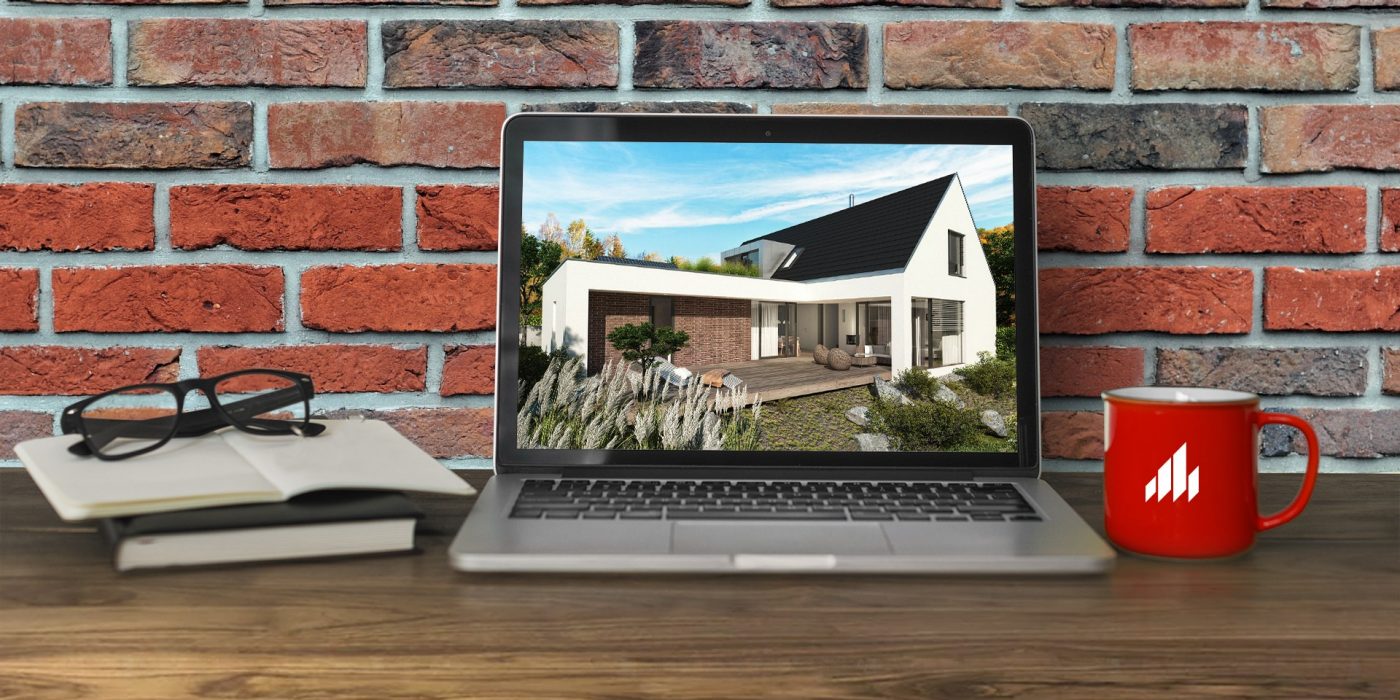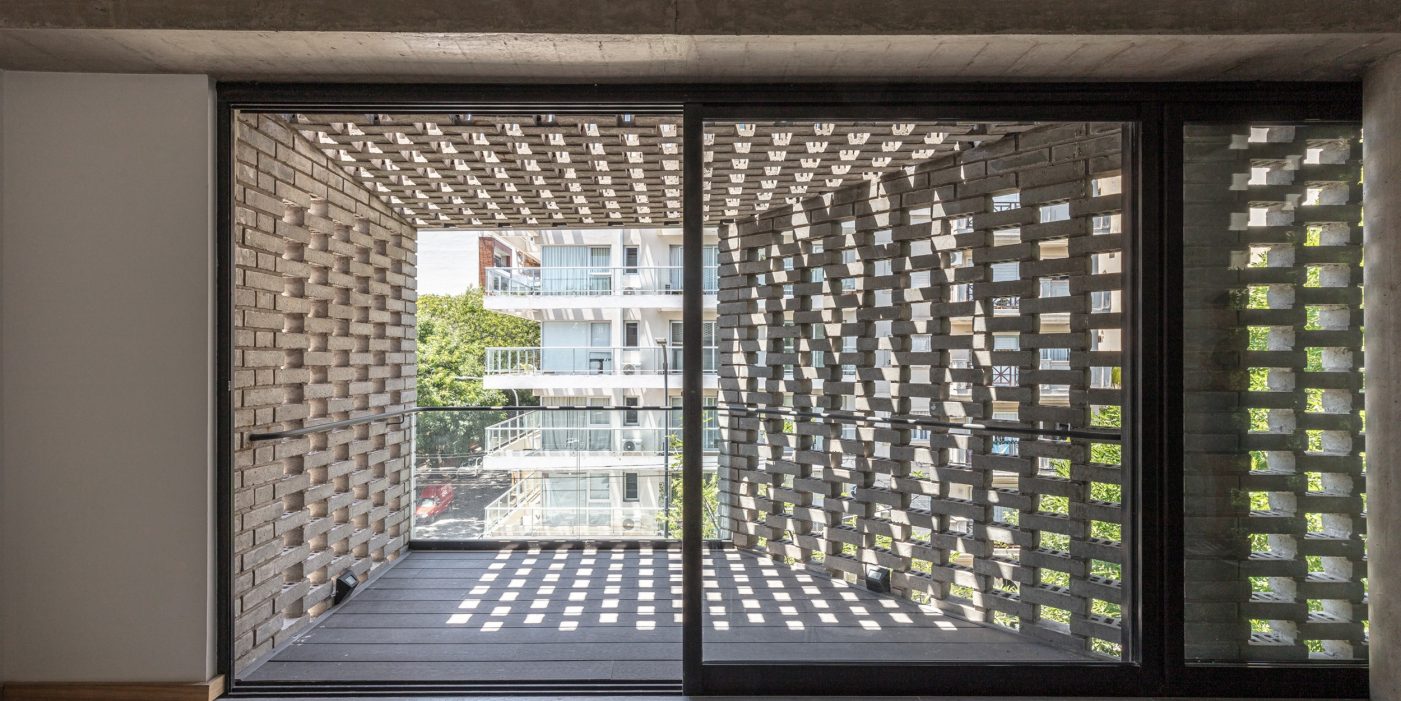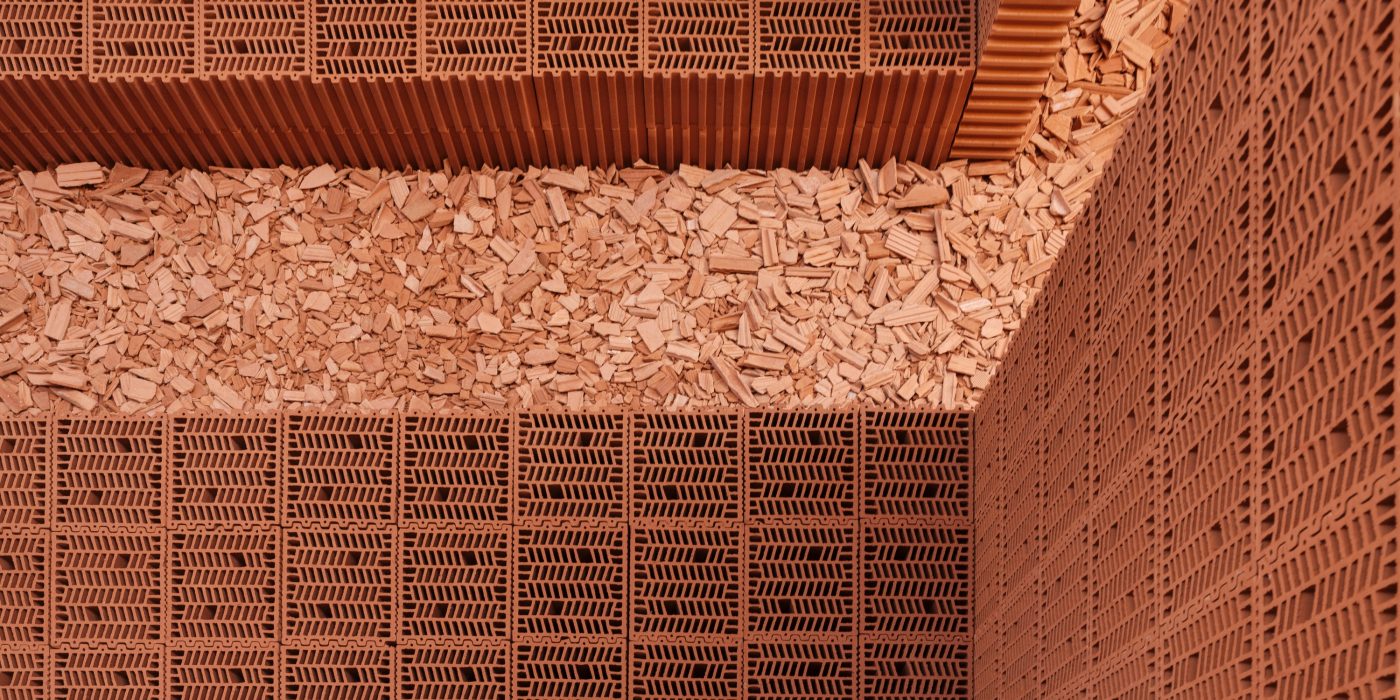Baumschlager Eberle Architekten designed the 2226 Emmenweid project in a historical industrial quarter in Emmenbrücke, Switzerland. The name comes from the structural engineering concept that generates a stable indoor temperature between 22 and 26 degrees Celsius using building techniques alone.

Facts & Figures
Project name: 2226 Emmenweid, Emmenbrücke, Switzerland
Architects Baumschlager Eberle Architekten
Client Brun Real Estate
Year of completion 2018
Category Working Together, Category Winner
Product used Clay blocks










.jpg)