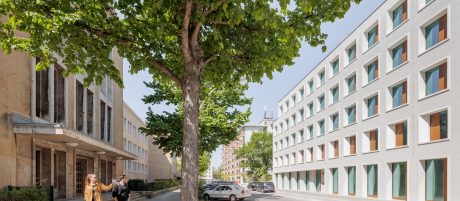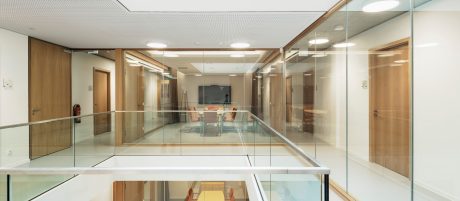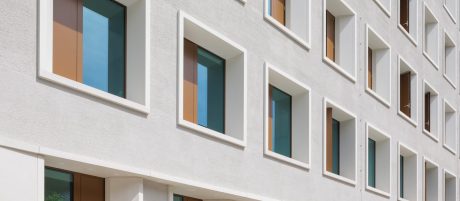The client was looking for an impressive new building, a place to house modern offices and with a strong focus on sustainability. At the same time, the new headquarters of the Stiftung Unionhilfswerk Berlin shouldn’t be pretentious. The challenge was met with a sustainable, low-tech concept.

Facts & Figures
Project name: Unionhilfswerk Berlin, Germany
Architecture Baumschlager Eberle Architekten Berlin
Client Stiftung Unionhilfswerk Berlin
Year of completion 2021
Products used Poroton-S10-42,5-MiWo, Poroton-WDF-120-P, Poroton-WDF-80-P
Building type Public
Edition architectum #38











.jpg)
.jpg)