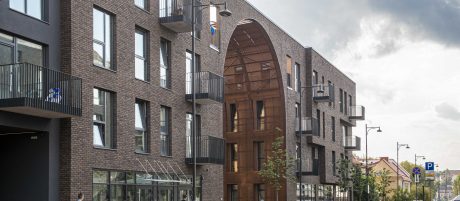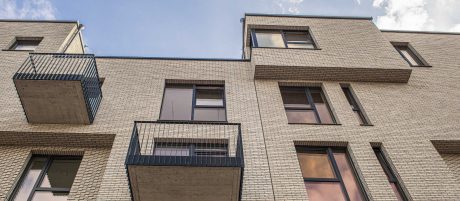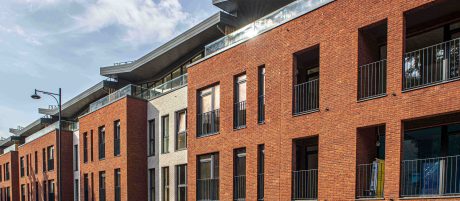Once an abandoned industrial zone, an old district of the Lithuanian capital has gently reinvented itself. The smart brick architecture honors Paupys’ heritage integrating future-proof amenities.

Facts & Figures
Project name: Residential & Business Complex, Quarter VI, Paupys, Vilnius, Lithuania
Architecture Kančo Studija, UAB, Gustė Kančaitė
Client DARNU GROUP
Year of completion 2022
Products used Façade: Terca Agora Zilvergrijs WF, Pagus Bruin-Zwart WDF, Forum Pampas WF, Pavers: Penter Red
Building type Apartment Building
Edition architectum #39














.jpg)
.jpg)