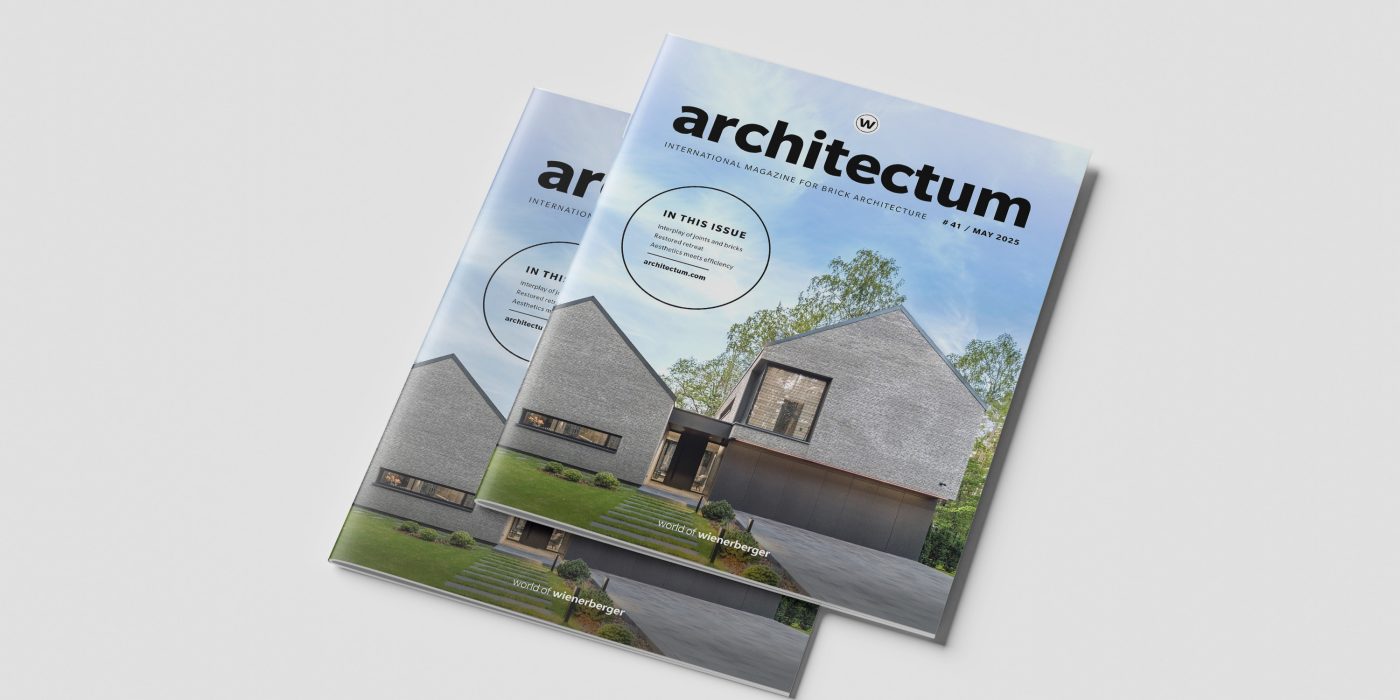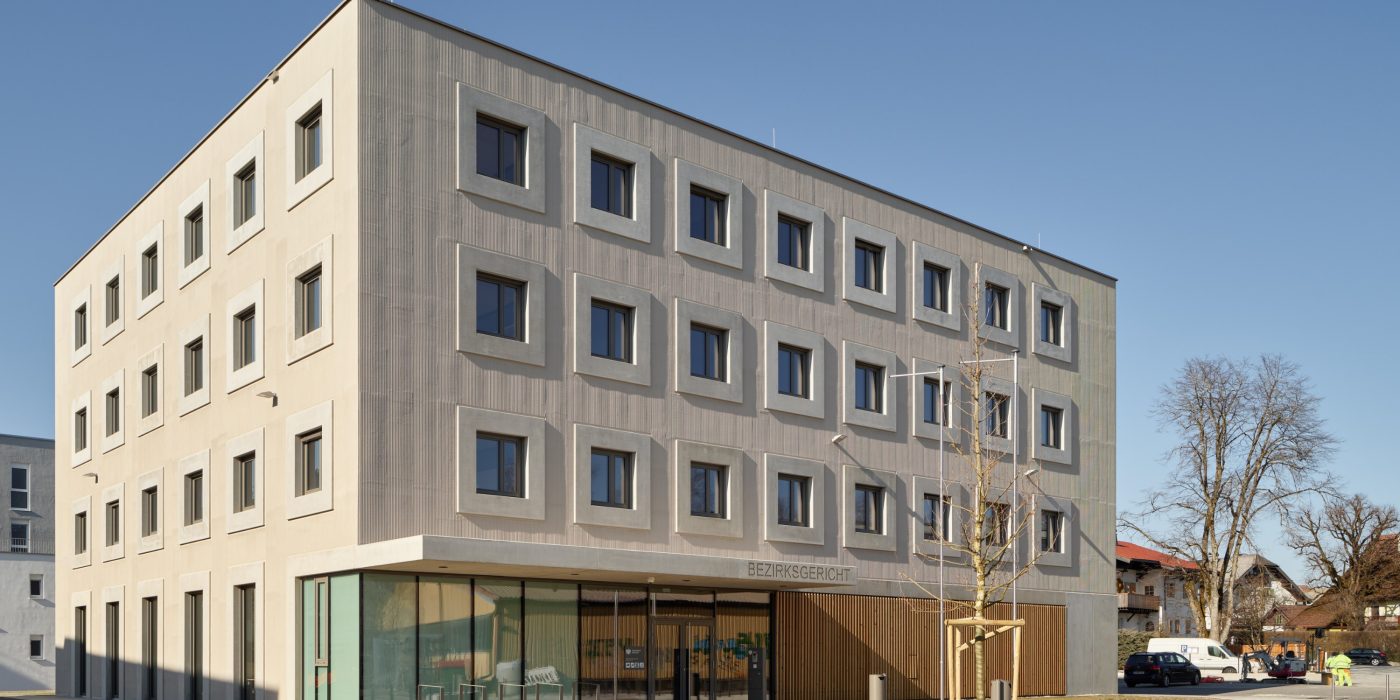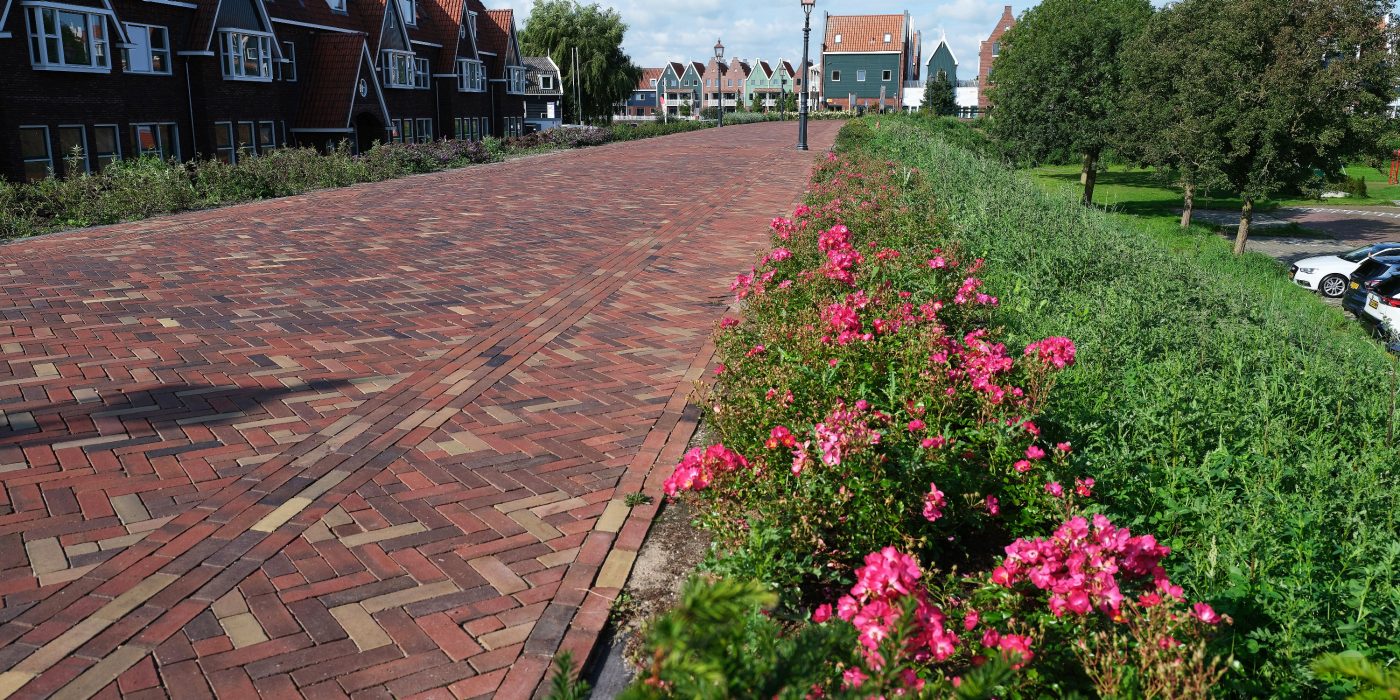The design team wanted to use as few different materials as possible to retain the building’s minimalist style, which led them to choose Koramic Bellus tiles for the roof and façade. “The tile design helps create the seamless, integral and continuous look of a minimalist house”, say Žurkus and Kalinauskas. The roof and the upper floor, both in agate grey, sit on a glass base. The tile envelope is only drawn down to the ground at the outermost ends of the buildings. The tiled façade is combined with flamed wooden boards that emphasise the breaks in the house, according to the designers.
The unconventional broken form and the elegant grey outer shell not only give the building grace and maintain the connection to the surrounding houses, which also have grey gabled roofs, but also allow the various areas of the house to be used for different purposes. “Although the structure is quite dramatic, the two buildings create an atmosphere of peace and relaxation”, say the architects, describing the project.















.jpg)
.jpg)