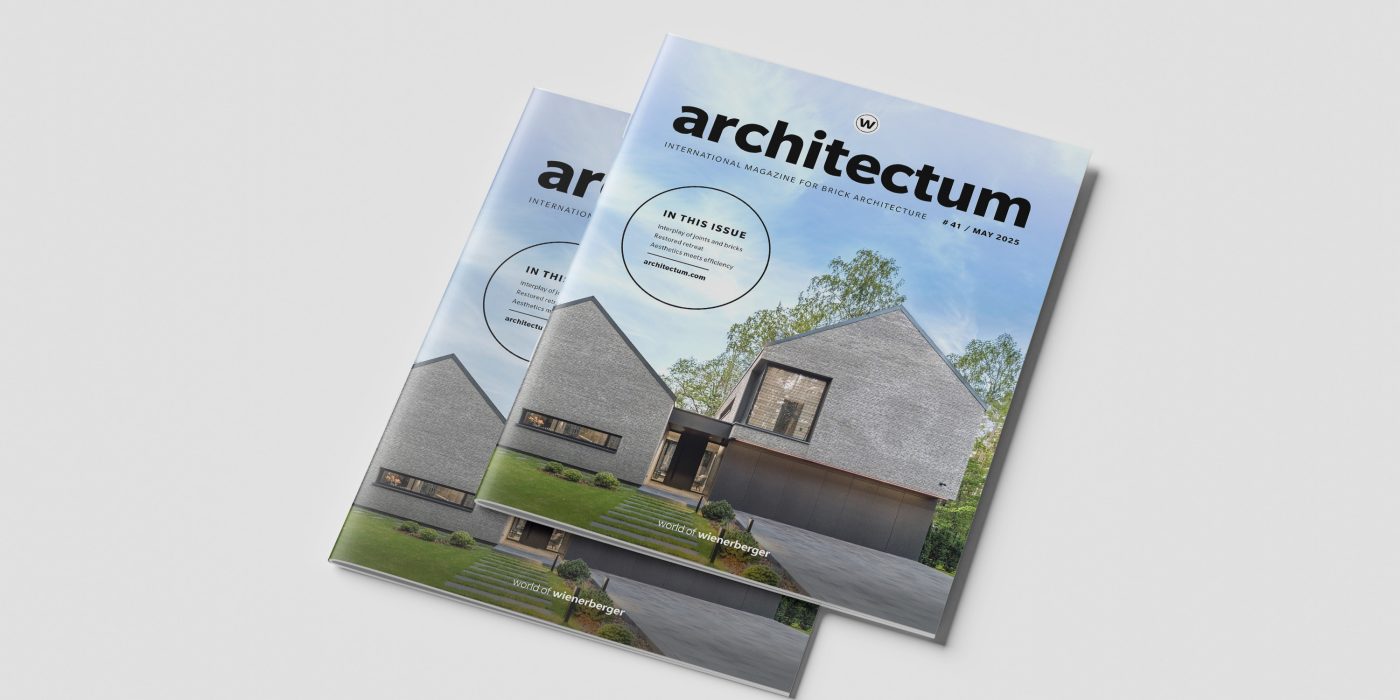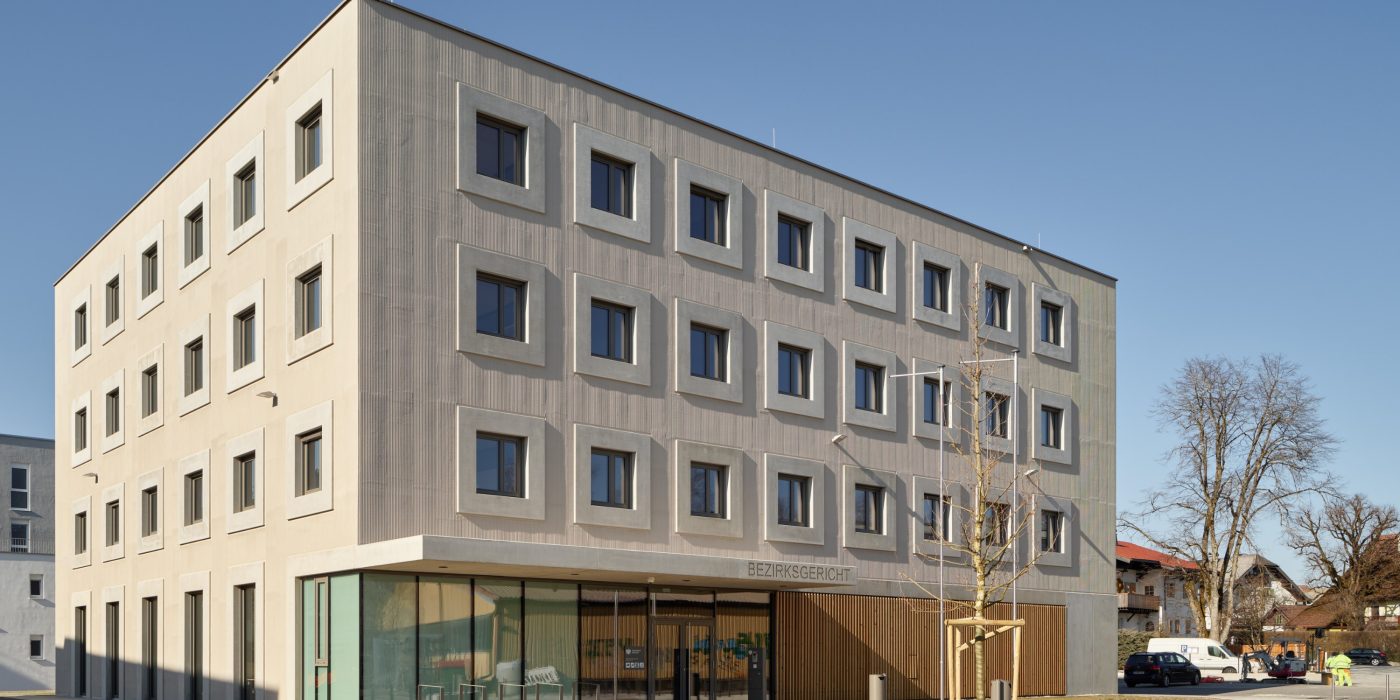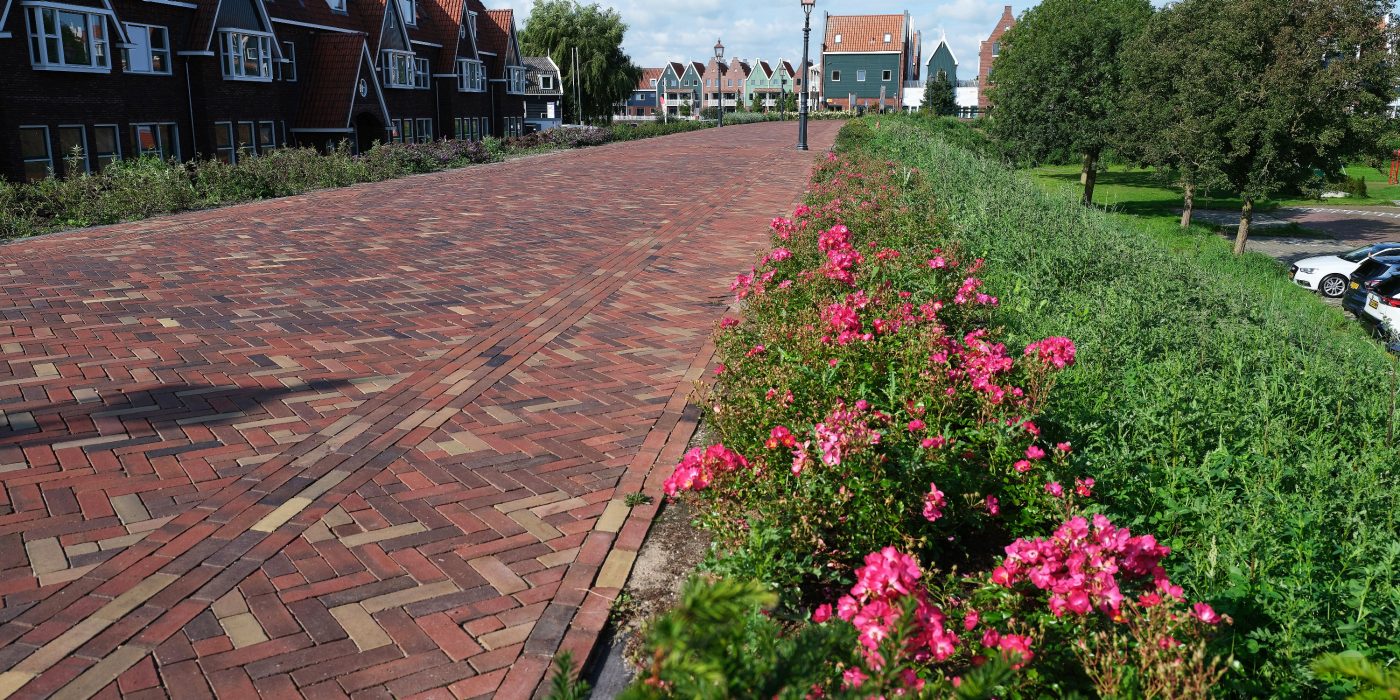The district of Verkiai is not far from city centre Vilnius. This mystic place, popular among the city dwellers of Vilnius for short or longer excursions, is the subject of many legends and tales. Here there are numerous natural recreational spaces, bordering on the capital city of Lithuania: The regional park of Verkiai attracts visitors to its forest spa and green lake in the northwest and entices bathers. Strolling along splendid banks of Neris River is a common pastime.
The family living on “Fairies Road” (Laumių str.), with the help of the architectural studio A01, had a simple but modern house built, which appears all of a piece due to the consistent design of the façade. In spite of the recesses, protrusions and tiers in its cube shape, the house has a coherent appearance. The discontinuities in this consistency give rise to a spatial dynamic on the façades, making interpretation easier:
The foyer, the living and dining areas, as well as the private bedrooms can all be understood from outside, and provide reassuring guidance inside. Large windows and a well thought-out lighting design help the rather somberly designed house make a friendly overall impression.














.jpg)
.jpg)