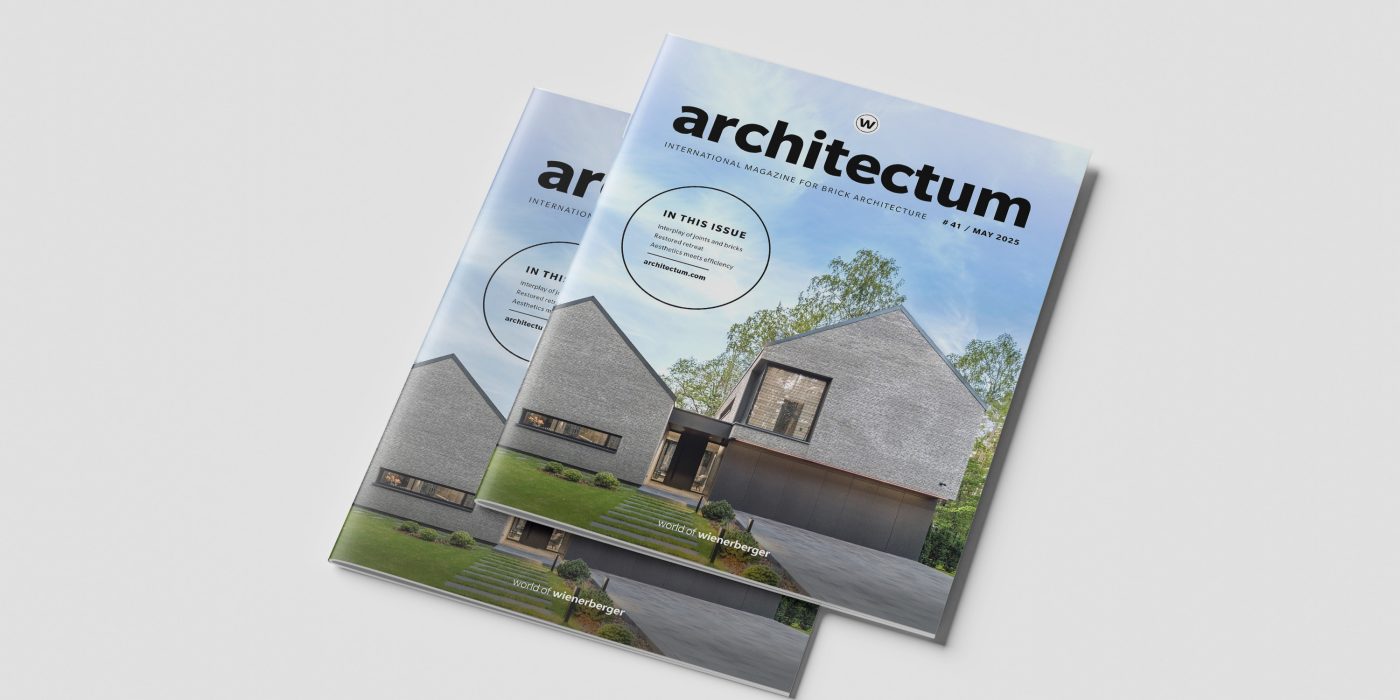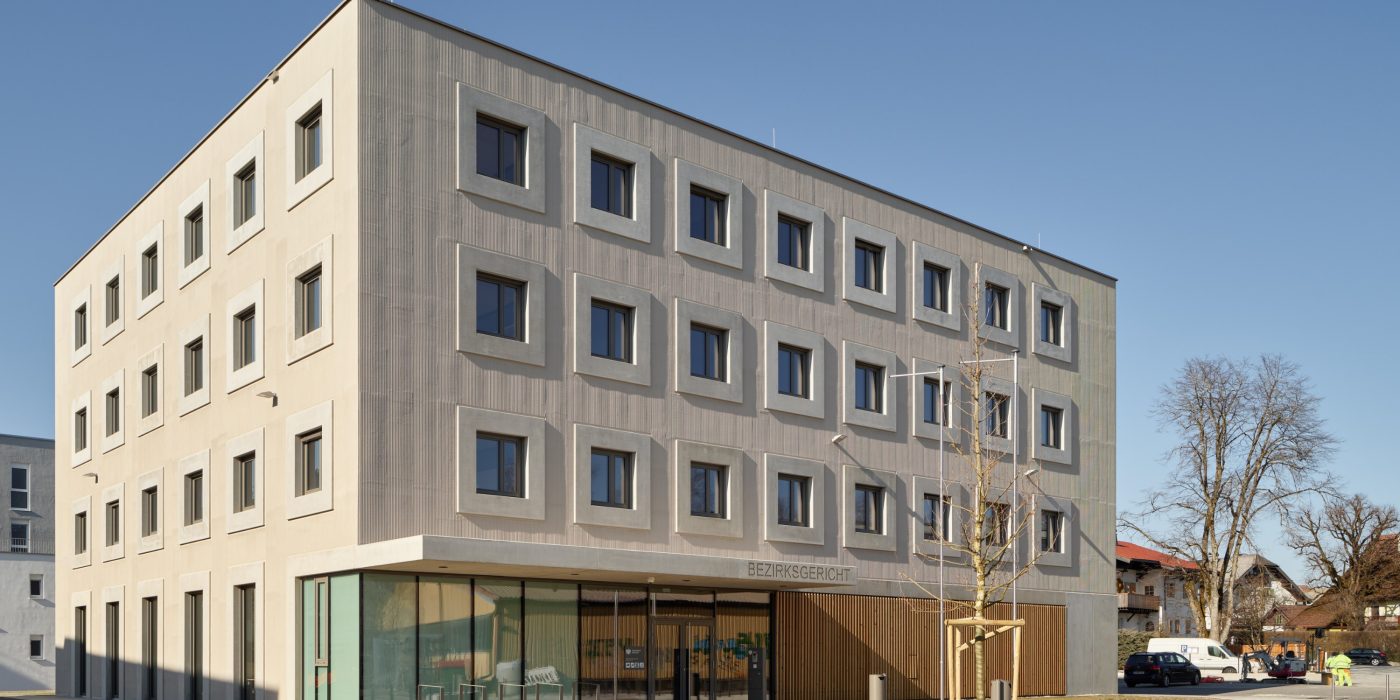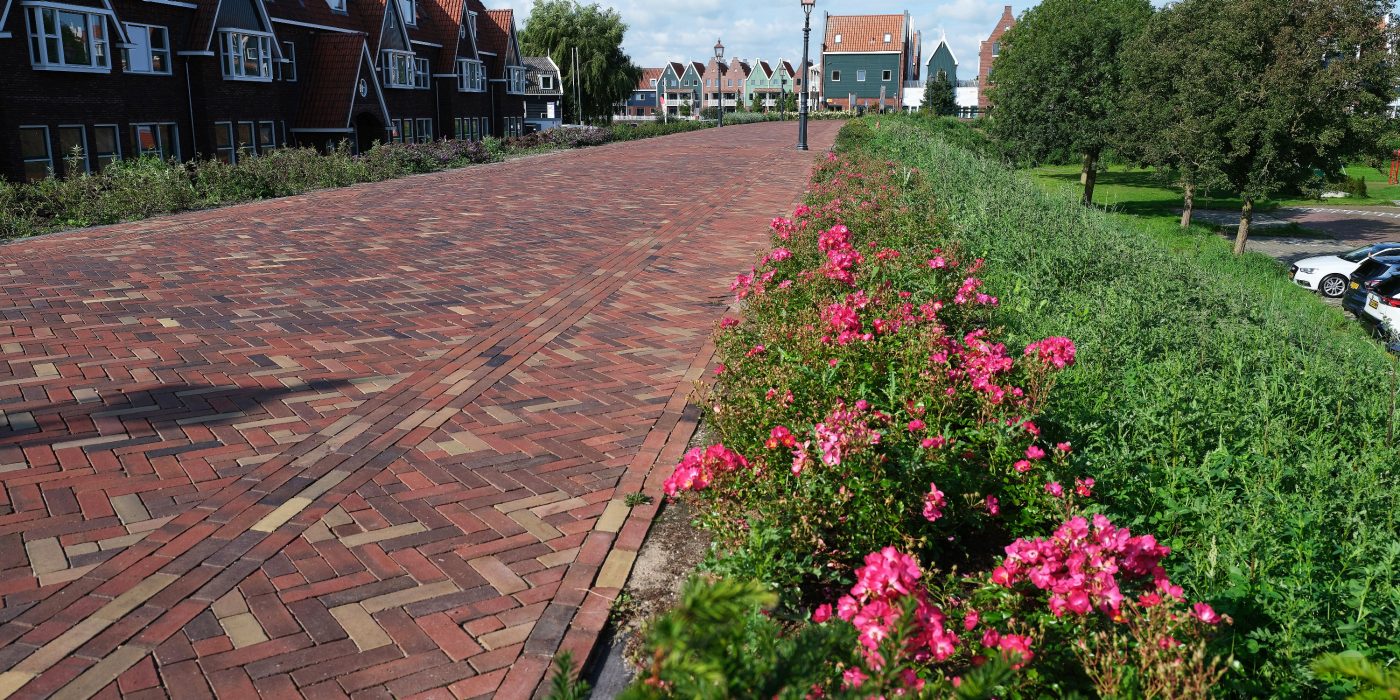Turning a gym into a school definitely would suggest a major demolition project. But that’s not the case in Enschede, where the Het Diekmann vocational school gave one of its gyms a whole new function. The innovative ClickBrick dry stacking system played a key role here, since additional windows could be easily installed where needed, offering maximum flexibility.

Facts & Figures
Project name: Het Diekman Vocational School, Enschede, Netherlands
Architects Renzo Pavanello, bct architectenbureau
Client Het Stedelijk Lyceum
Year of completion 2016
Used products ClickBrick
Building type Public
Published in architectum #27





.jpg)




.jpg)
.jpg)