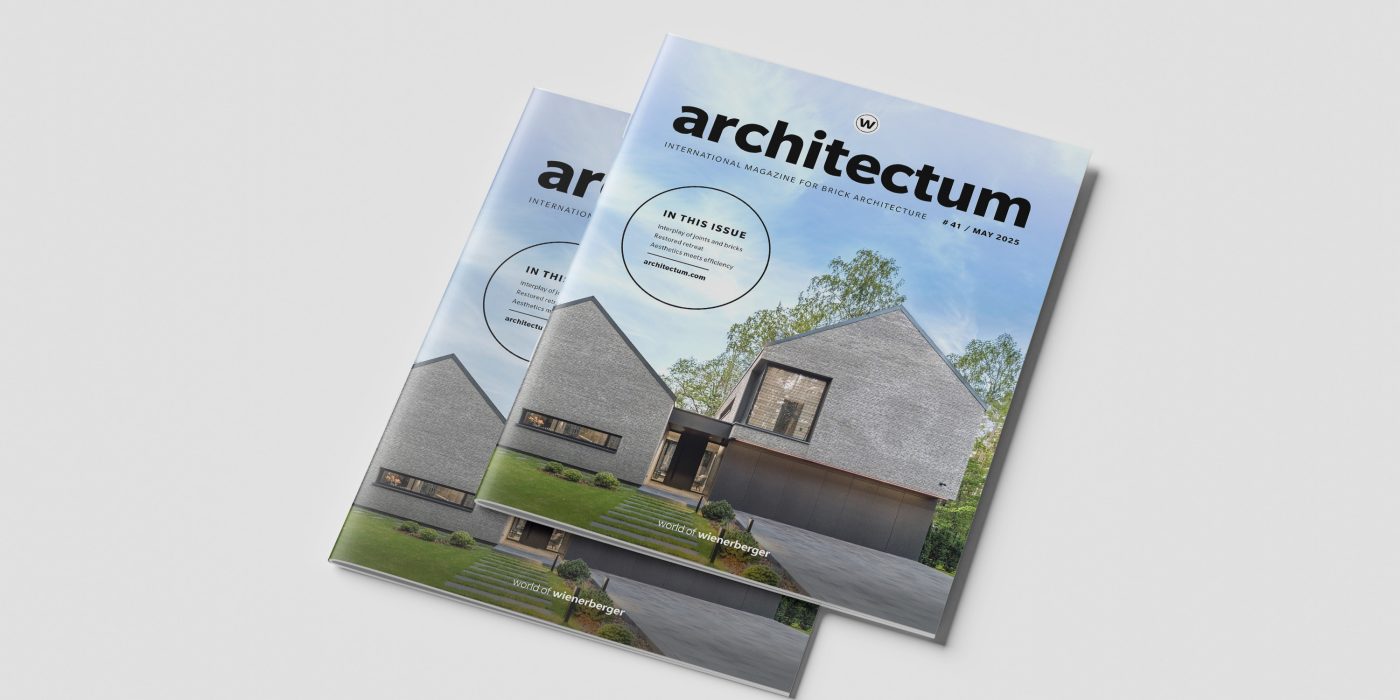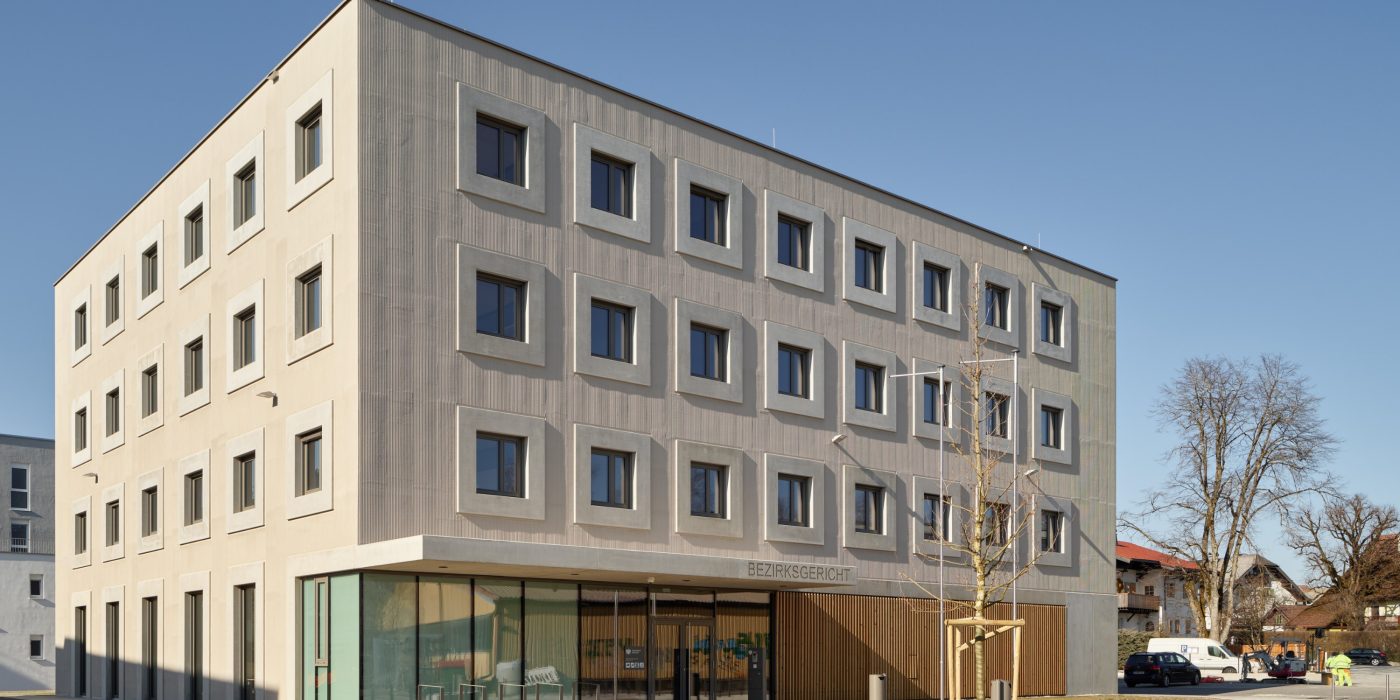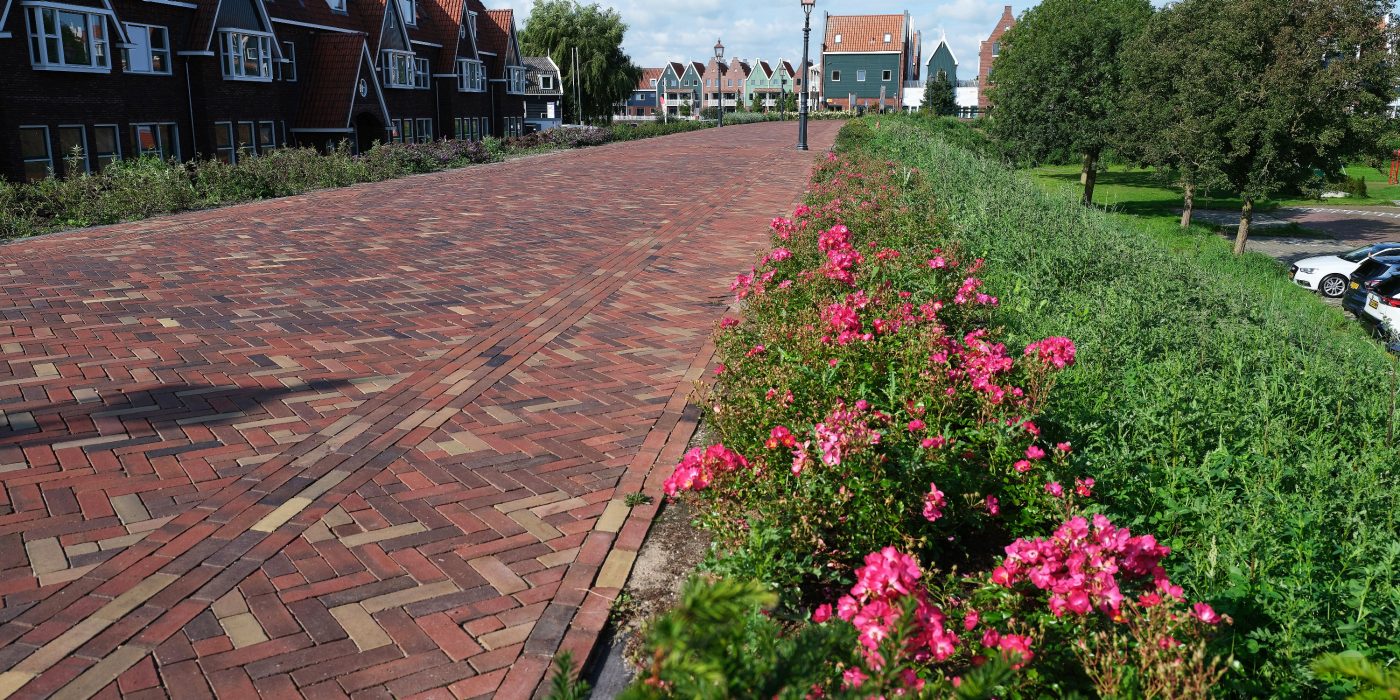Fortunately, the main part of the Elsevier building was well preserved, and it was chiefly the gable and façade that needed renovating. The old gable consisted of prefabricated concrete elements, faced with bonded, glazed brick slips. “We had to replace those parts – it was impossible to achieve a good level of thermal insulation”, says architect Benjamin Robichon. “We also wanted to add a number of openings in the façade to let more daylight into the rooms behind it.”
To solve the problem of noise from the motorway, a double façade system was developed that wraps around the building like a second skin. Special effort went into choosing the perfect Hilversum-size facing brick. Robichon says, “We spent a long time looking for the right colour combination with three or four different shades, because a single colour would have produced a very monotone look.” Robichon says they tried ten prototypes before achieving a result that all members of the strict committee agreed on. “It wasn’t just about the mixture of bricks, but also about the colour and texture of the mortar”, says the architect. “We hung the prototypes next to the existing wall so that we could see whether we had achieved the right effect and began combining them.”
The Wienerberger Panningen Sample Library was particularly useful in this respect and helped with the complex process.
.jpg)





.jpg)
.jpg)
.jpg)
.jpg)




.jpg)
.jpg)