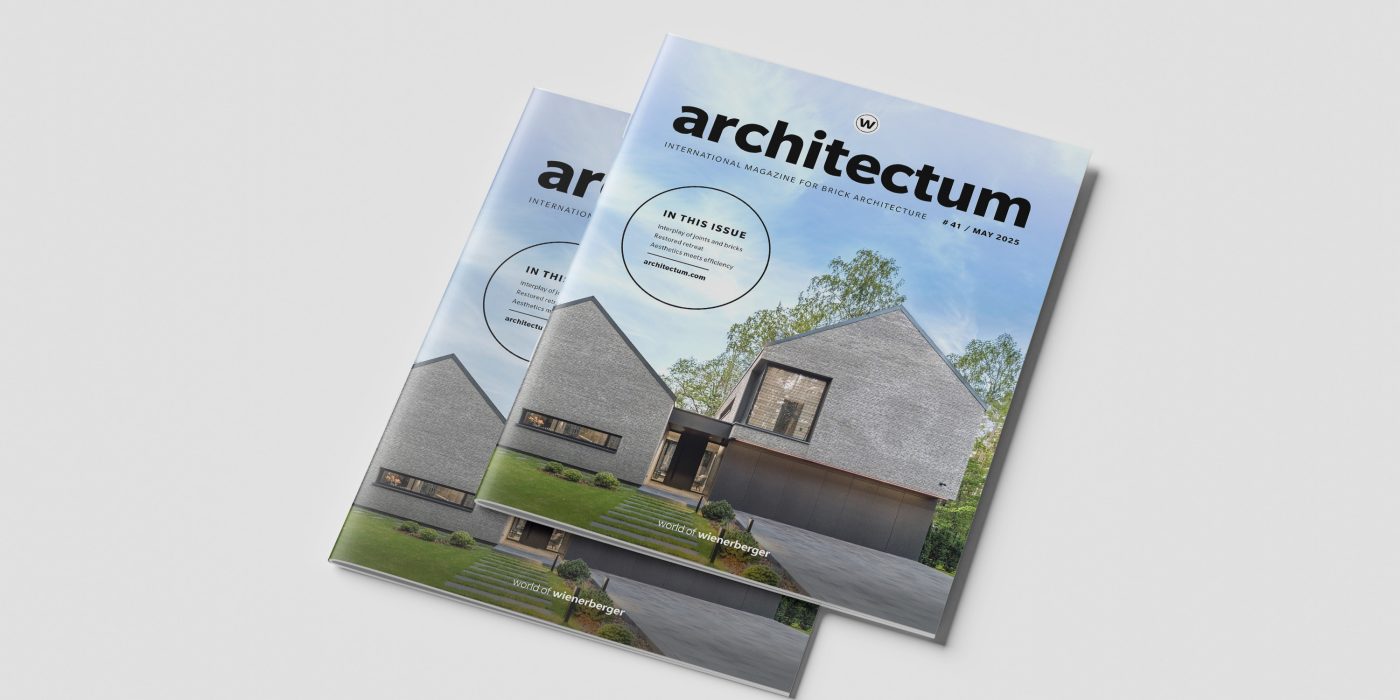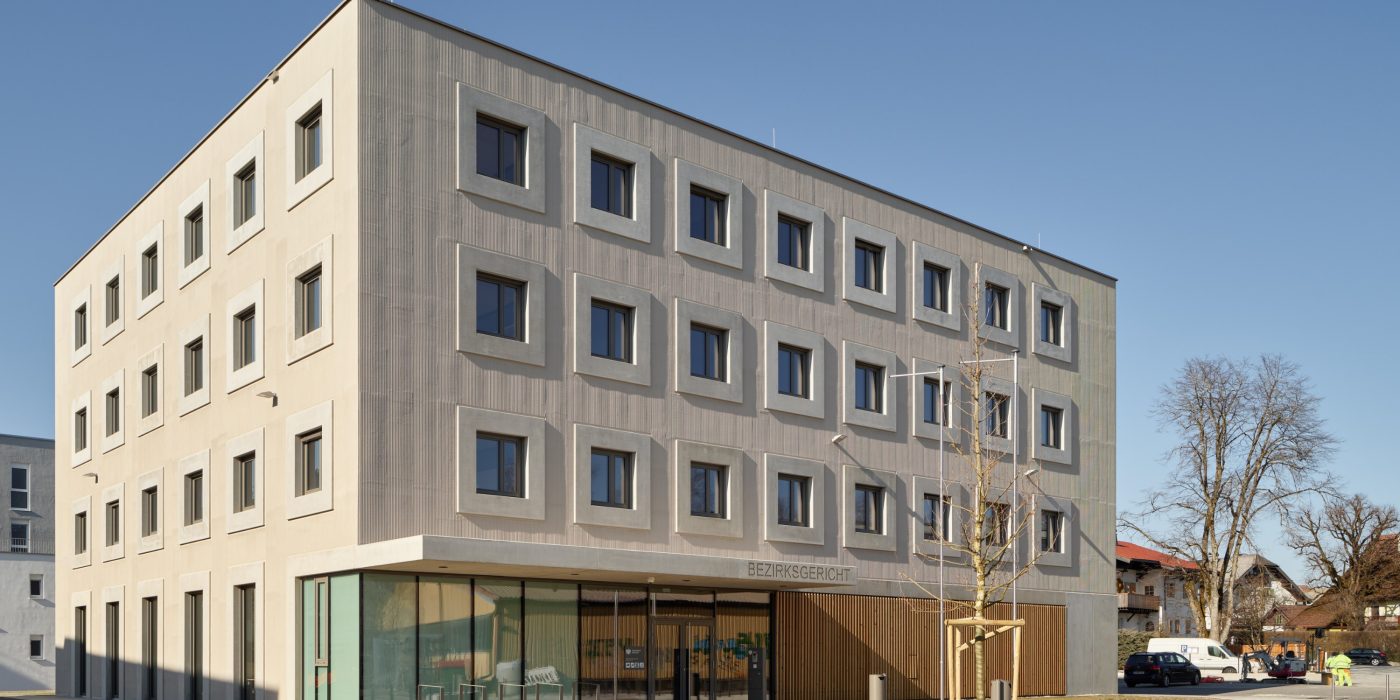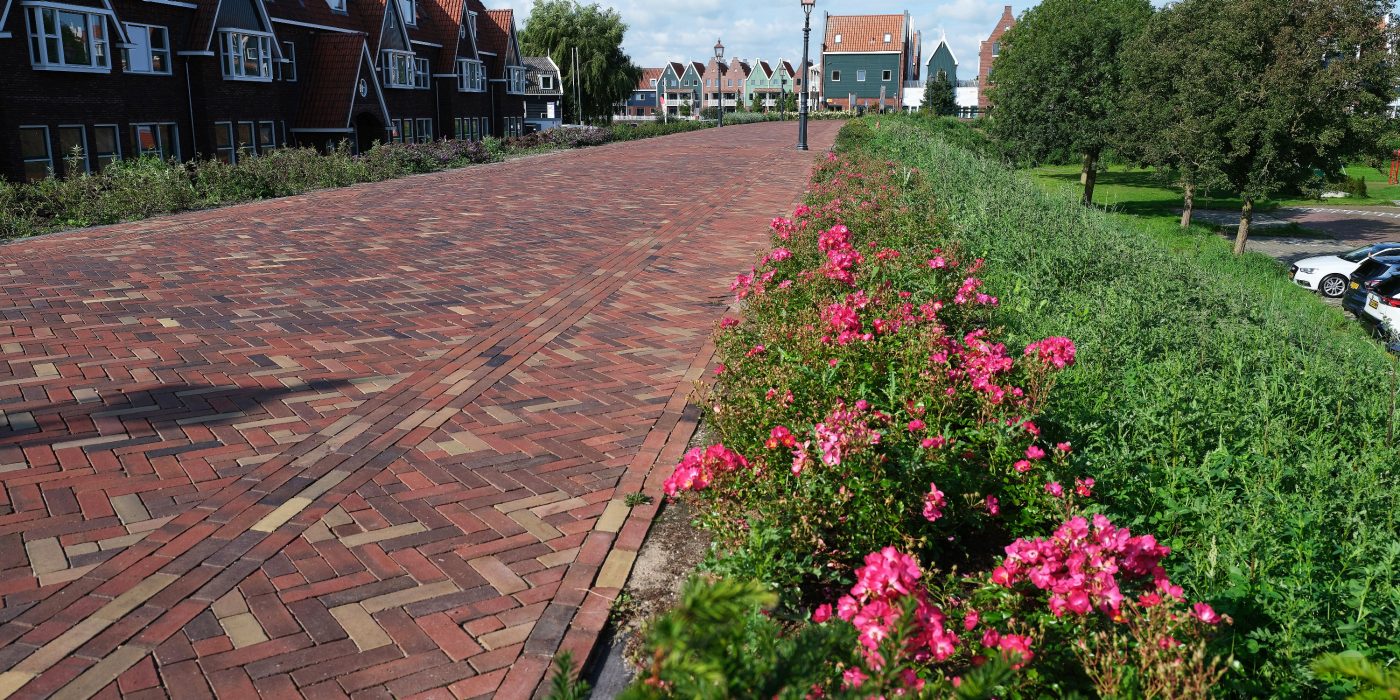The new building strikes a powerful contrast with the old building. The existing building is a villa with typical façade ornaments. The extension, which is connected to the old building by a glass-roofed stairwell, is angular and modern. Despite this, the façade, made of sand-coloured bricks, makes the extension warm and inviting. To achieve this, the architects opted for the EW2162 Avignon, a light brick with a strong character. It was used on the façade in various configurations, sometimes with perforations, sometimes with projecting edges. The bricks were alternately laid flush and pointed to create a hinge effect.
The various patterns of the façade ensure “a changing play of shadows on the façade and changes in the fall of light in the foyer throughout the day”, according to the planners. “At the same time, the light inside the building shines through the façade in the evening, which accentuates the building and its position in the city.”
.jpg)





.jpg)
.jpg)
.jpg)

.jpg)




.jpg)
.jpg)