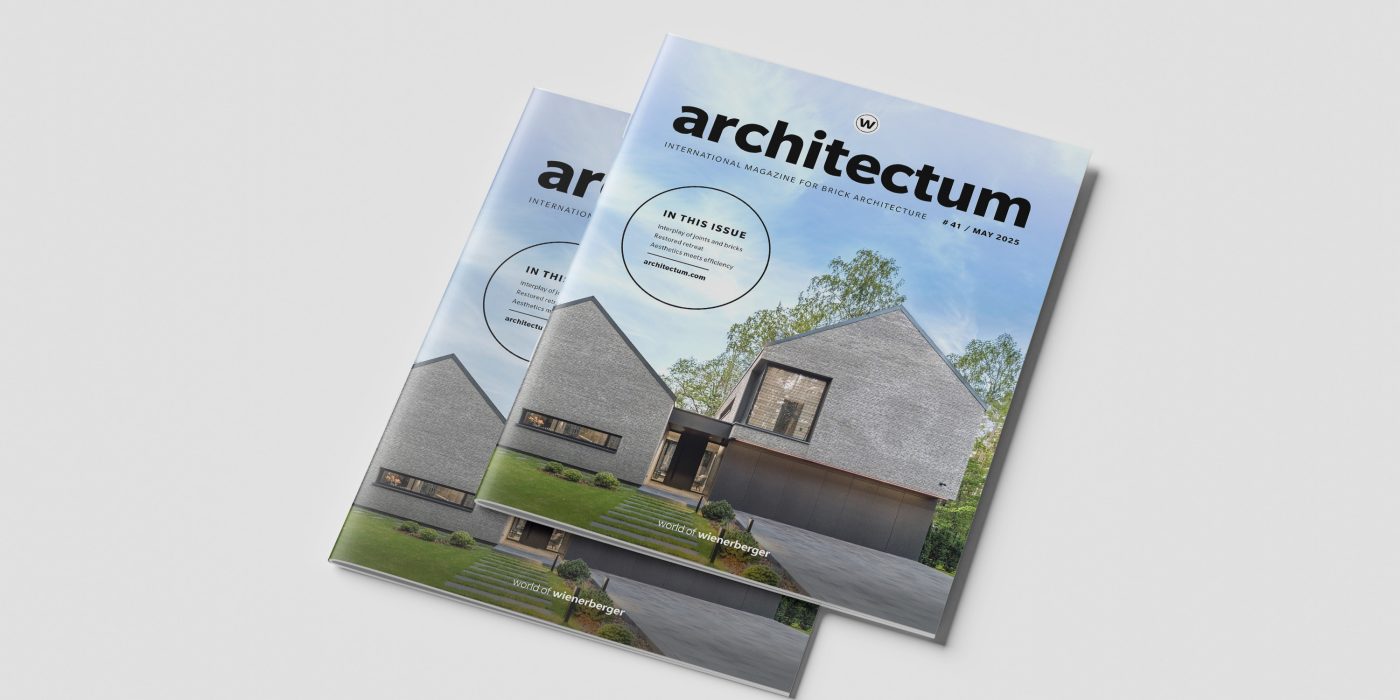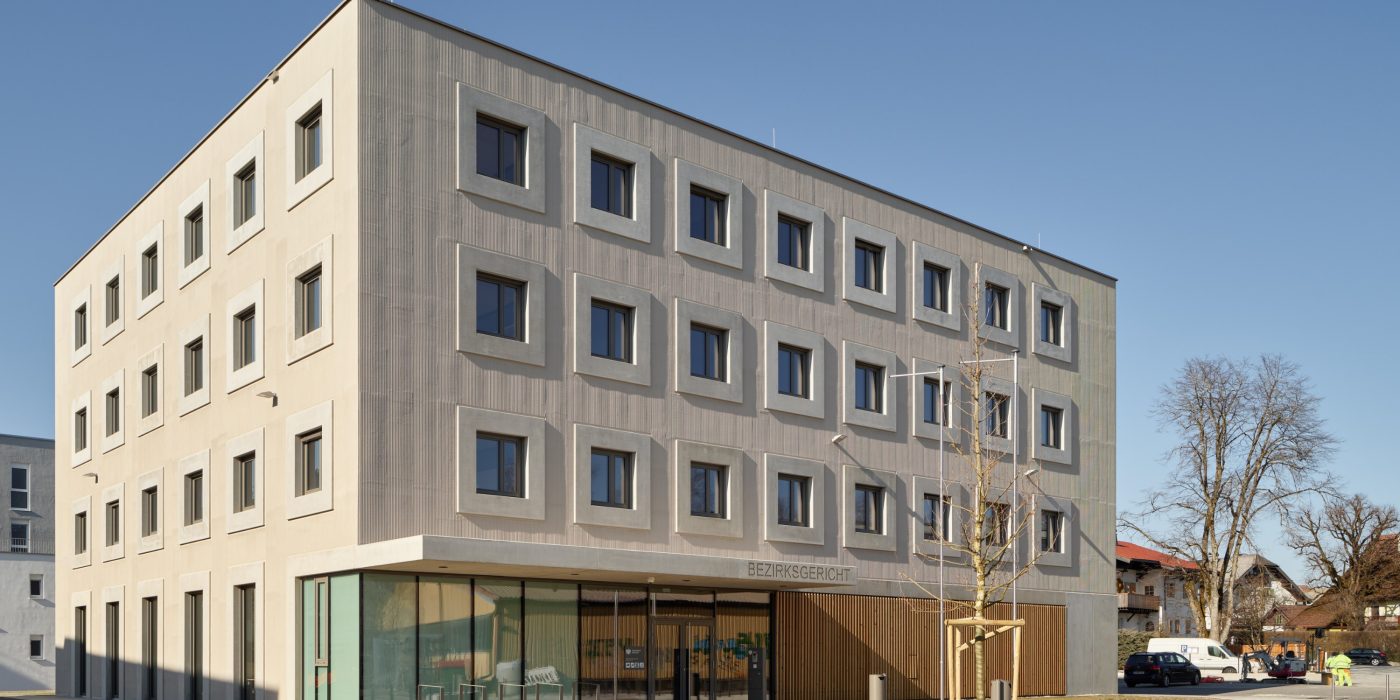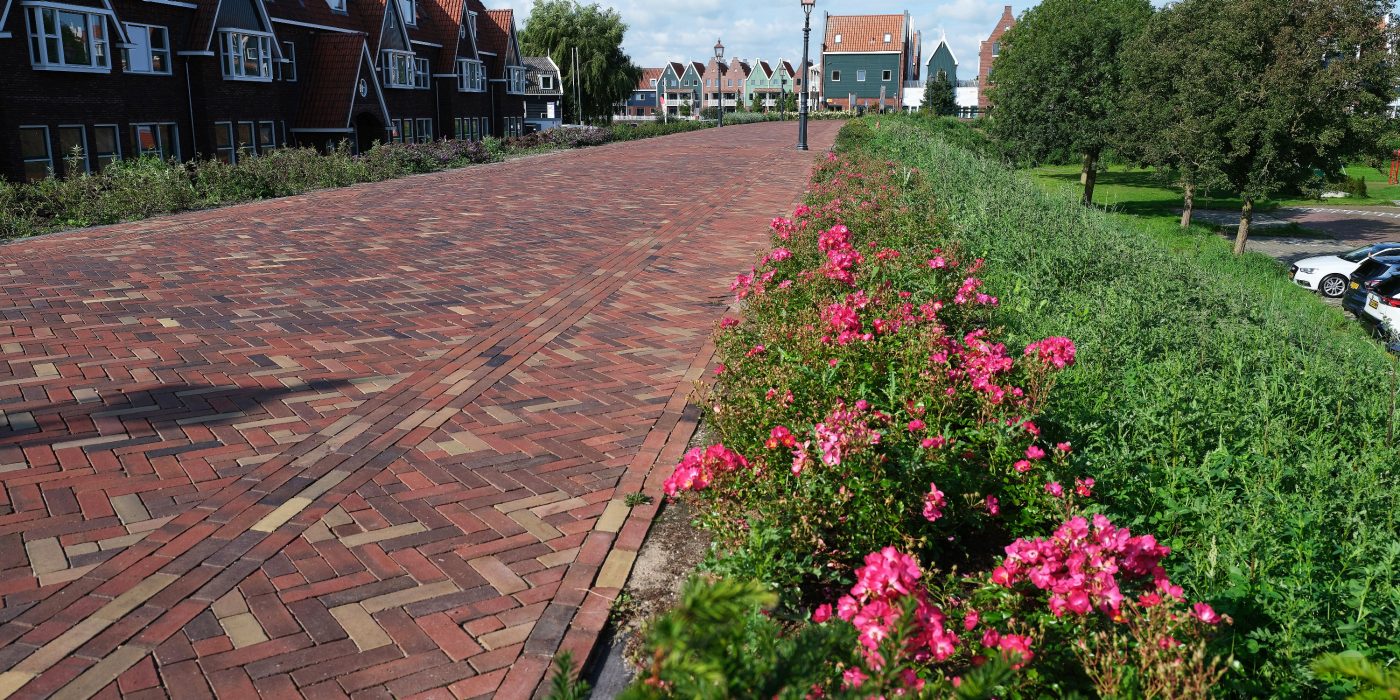“We renovated with care and preserved the architectural qualities of the original building. Therefore, we opted for colours and textures that reflect its former look yet fit into the surrounding environment”, says Frej Josefsson, CEO of Morneon Fasad AB. Before making a final selection, the architects created several test walls in different tile combinations. They finally chose a combination of two Argeton façade tiles in salmon and pastel red. “Argeton is an exciting façade material with many possibilities thanks to project-specific special glazes”, says Josefsson.
The selected ceramic tiles – Tampa and Lineo – were designed and produced with a precision in the range of a tenth of a millimetre using special moulds. They were combined to lend structure to the façade. Horizontal lines indicate the storey levels and vertical lines extend over the entire height of the building. This pattern recalls the design of the façade before renovation.
.jpg)





.jpg)
.jpg)
.jpg)

.jpg)




.jpg)
.jpg)