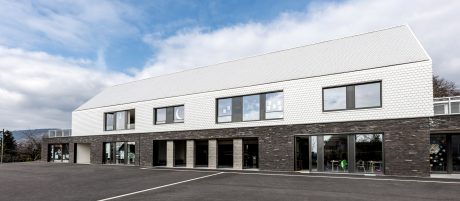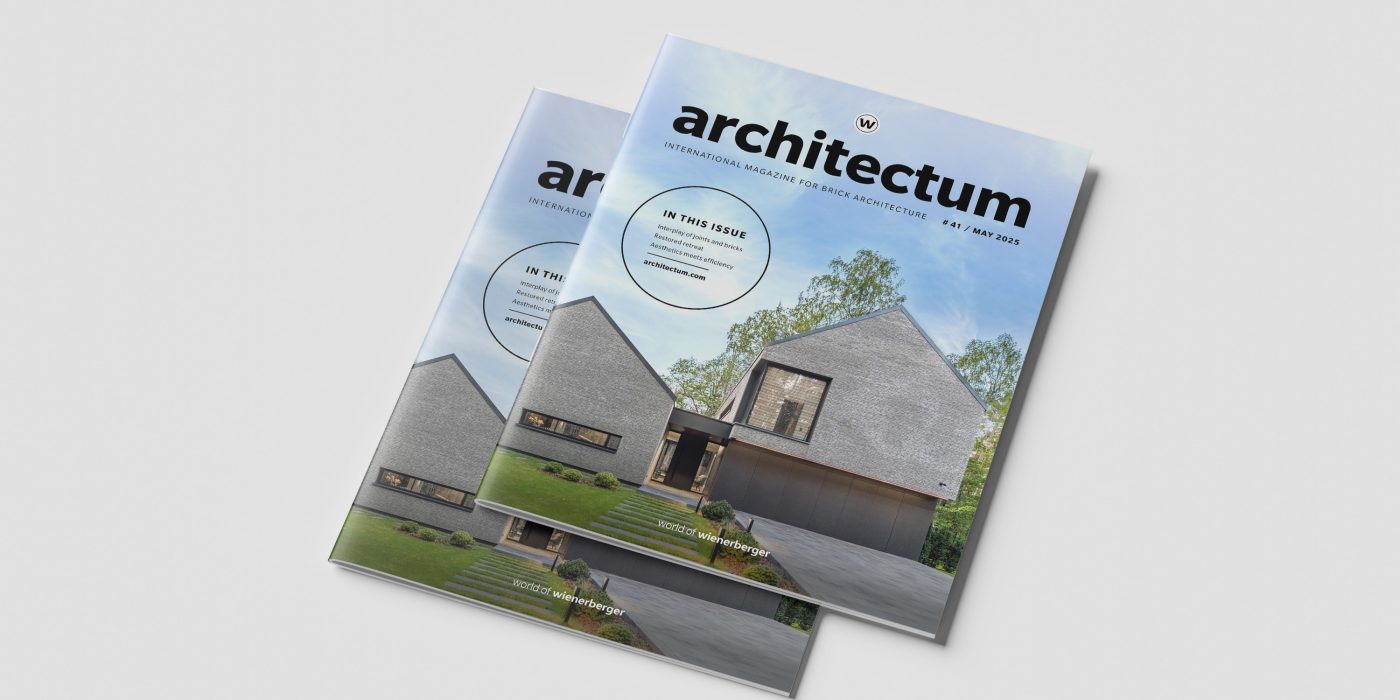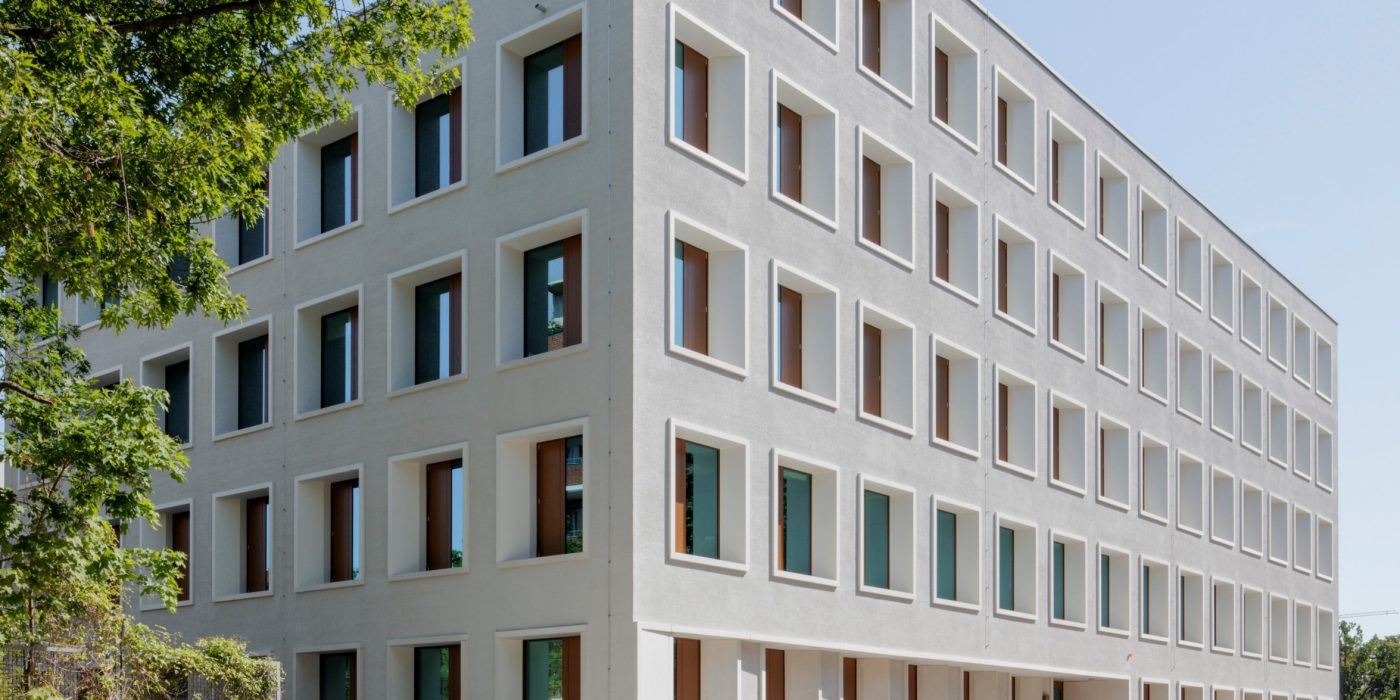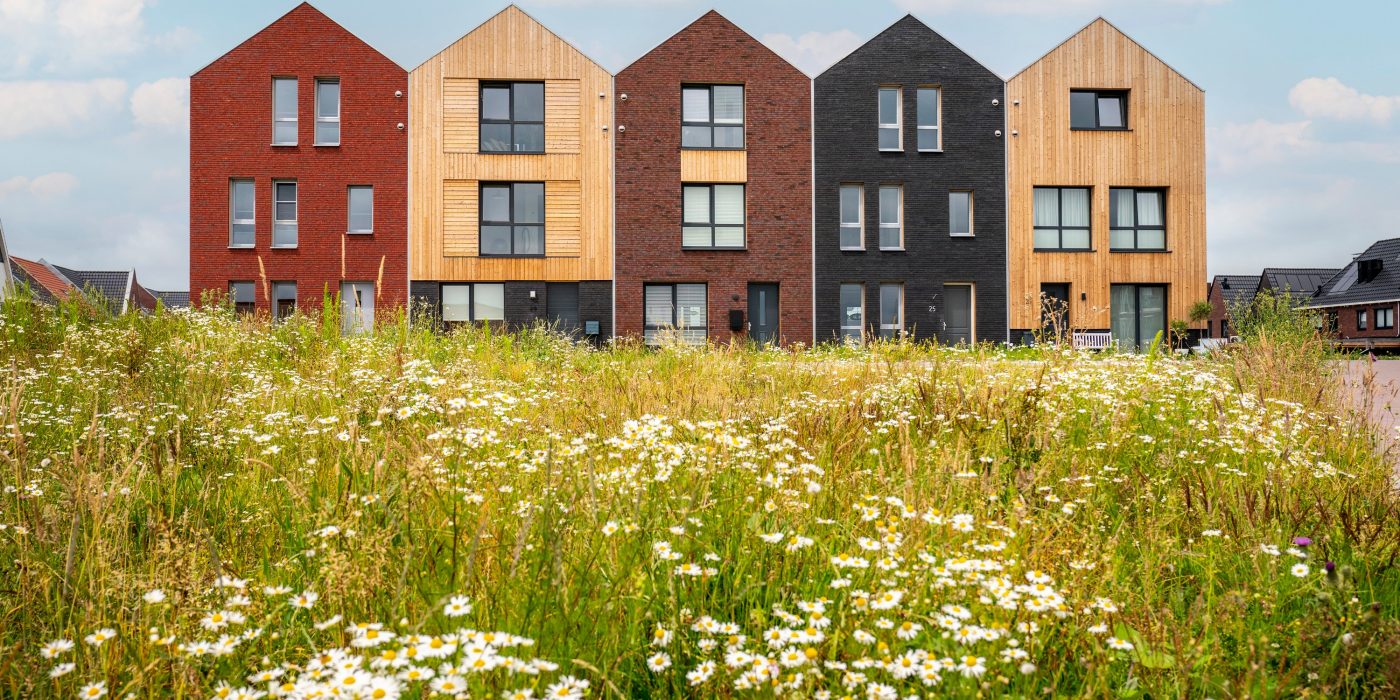The idea was to integrate the building better into the surrounding landscape and create a connection to neighbouring residential buildings and also the nearby woodland. “The site has a distinctive topography with a difference in elevation of 4 to 6 metres. So the new complex had to be built into the slope, resulting in two floors accessible from ground level”, explains architect Dominique Cornaert of Urbane Kultur. The existing building was enlarged and a second building added to create space for a play school, primary school, after-school care, library, sports hall, dining room and offices.
The roof pitches were reduced from four to two and the daylight basement built into the slope was clad in graphite-coloured bricks. “We needed to create simple, clear spaces that emphasised the building’s public status and its role in the life of the community”, says Cornaert. They also wanted the building to have a contemporary look but maintain its connection to the past. “The pointed roof is a nod to the original building but the white façade gives the new school complex a contemporary character.”
.jpg)





.jpg)
.jpg)
.jpg)

.jpg)




.jpg)
.jpg)