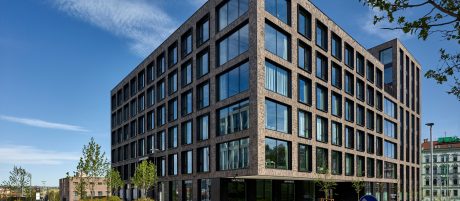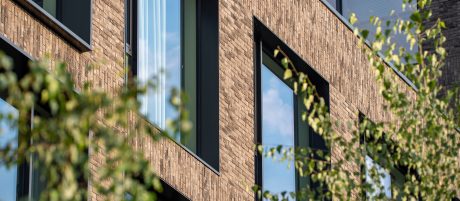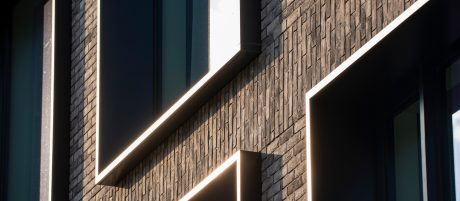Let’s face it: The area around the main railway station, in the capital of the Czech Republic, Prague, was not one of the most charming areas. With the finalisation of the Churchill project, the quarter has been given a thorough facelift.

Facts & Figures
Project name: Churchill Square II, Prague, Czech Republic
Architecture JAKUB CIGLER ARCHITEKTI, a. s.
Client Private investor
Year of completion 2022
Product used Terca Pagus Grijs-Zwart
Building type Public
Edition architectum #39

















.jpg)
.jpg)