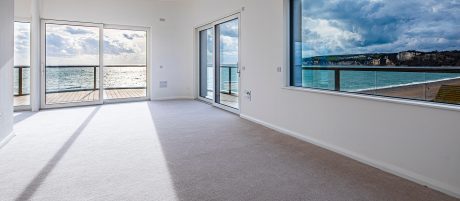Seaton Beach in county Devon is the UK’s first multi-residential Passivhaus Plus building. We had a conversation with architect David Gale about holistically conceived sustainability.

Facts & Figures
Project name: Seaton Beach, Devon, United Kingdom
Architecture Gale & Snowden Architects & Engineers
Client Seaton Beach Developments
Year of completion 2019
Product used Multi-cellular Porotherm clay blocks
Building type Apartment Building
Published in architectum #33



















.jpg)
.jpg)

